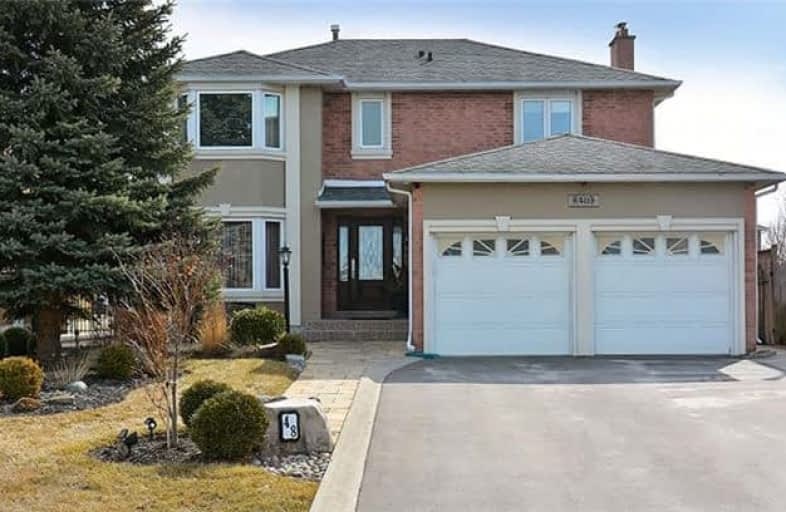
Holy Family School
Elementary: Catholic
2.77 km
Ellwood Memorial Public School
Elementary: Public
2.50 km
James Bolton Public School
Elementary: Public
1.07 km
Allan Drive Middle School
Elementary: Public
2.60 km
St Nicholas Elementary School
Elementary: Catholic
3.15 km
St. John Paul II Catholic Elementary School
Elementary: Catholic
0.89 km
Robert F Hall Catholic Secondary School
Secondary: Catholic
10.05 km
Humberview Secondary School
Secondary: Public
0.92 km
St. Michael Catholic Secondary School
Secondary: Catholic
0.98 km
Cardinal Ambrozic Catholic Secondary School
Secondary: Catholic
12.92 km
Mayfield Secondary School
Secondary: Public
14.00 km
Castlebrooke SS Secondary School
Secondary: Public
13.45 km




