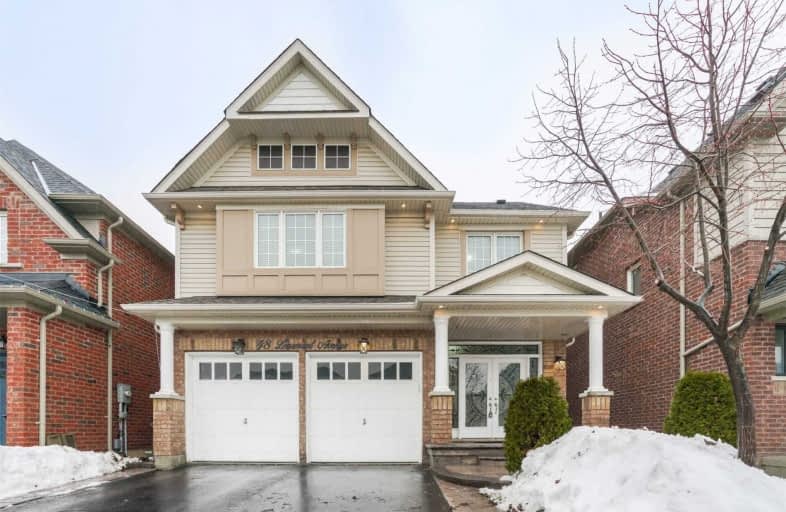Sold on Jun 22, 2020
Note: Property is not currently for sale or for rent.

-
Type: Detached
-
Style: 2-Storey
-
Size: 3000 sqft
-
Lot Size: 36.09 x 106.33 Feet
-
Age: No Data
-
Taxes: $5,650 per year
-
Days on Site: 12 Days
-
Added: Jun 10, 2020 (1 week on market)
-
Updated:
-
Last Checked: 2 months ago
-
MLS®#: W4787837
-
Listed By: Re/max realty services inc., brokerage
Location! Location! Stunning 5 Beds(Plus Loft) 5 Baths 3321Sqft. Freshly Painted Spacious Well Kept Detached House In Caledon. Hardwood On Main Floor, Oak Stairs, Stamp Concrete Around House, Pot Lights Inside & Outside Of House!! Spacious Upgraded Kitchen!! Master Bedroom Comes With 6 Pc Ens. Attached Baths For 2nd & 3rd Br. 4th & 5th Br Also Come With Attached Baths. Separate Entrance To Basement By Builder. Elementary School & Park At Walking Distance.
Extras
S/S Appliances (Stove, Fridge & Dishwasher), Washer & Dryer, Window Coverings, Cac, All Elfs, Garage Door Opener, Storage Shed!! Beautiful Loft/Studio On 3rd Floor With 4 Pc Bath!!
Property Details
Facts for 48 Learmont Avenue, Caledon
Status
Days on Market: 12
Last Status: Sold
Sold Date: Jun 22, 2020
Closed Date: Sep 30, 2020
Expiry Date: Nov 10, 2020
Sold Price: $1,083,500
Unavailable Date: Jun 22, 2020
Input Date: Jun 10, 2020
Prior LSC: Sold
Property
Status: Sale
Property Type: Detached
Style: 2-Storey
Size (sq ft): 3000
Area: Caledon
Community: Rural Caledon
Availability Date: Tba
Inside
Bedrooms: 5
Bathrooms: 5
Kitchens: 1
Rooms: 12
Den/Family Room: Yes
Air Conditioning: Central Air
Fireplace: Yes
Washrooms: 5
Building
Basement: Sep Entrance
Basement 2: Unfinished
Heat Type: Forced Air
Heat Source: Gas
Exterior: Brick
Exterior: Stucco/Plaster
Energy Certificate: Y
Water Supply: Municipal
Special Designation: Unknown
Parking
Driveway: Private
Garage Spaces: 2
Garage Type: Attached
Covered Parking Spaces: 2
Total Parking Spaces: 4
Fees
Tax Year: 2019
Tax Legal Description: Lot 120, Plan 43M1800 Subject To An Easement
Taxes: $5,650
Land
Cross Street: Kennedy/Mayfield
Municipality District: Caledon
Fronting On: West
Parcel Number: 142351894
Pool: None
Sewer: Sewers
Lot Depth: 106.33 Feet
Lot Frontage: 36.09 Feet
Additional Media
- Virtual Tour: https://unbranded.mediatours.ca/property/48-learmont-avenue-caledon/
Rooms
Room details for 48 Learmont Avenue, Caledon
| Type | Dimensions | Description |
|---|---|---|
| Living Main | 4.57 x 5.49 | Hardwood Floor, Combined W/Dining |
| Family Main | 3.81 x 5.18 | Hardwood Floor, Fireplace |
| Kitchen Main | 3.08 x 3.35 | Ceramic Floor, Stainless Steel Appl, B/I Dishwasher |
| Breakfast Main | 3.08 x 3.35 | Ceramic Floor |
| Library Main | 2.74 x 3.08 | Hardwood Floor |
| Laundry Main | - | Ceramic Floor |
| Master 2nd | 4.57 x 4.57 | W/I Closet, 6 Pc Ensuite, Broadloom |
| 2nd Br 2nd | 3.15 x 3.66 | Closet, 4 Pc Ensuite, Broadloom |
| 3rd Br 2nd | 3.76 x 4.57 | W/I Closet, 4 Pc Ensuite, Broadloom |
| 4th Br 2nd | 3.35 x 3.66 | W/I Closet, 4 Pc Ensuite, Broadloom |
| 5th Br 2nd | 3.35 x 3.66 | W/I Closet, 4 Pc Ensuite, Broadloom |
| Loft 3rd | 4.72 x 4.77 | 3 Pc Bath, Broadloom |
| XXXXXXXX | XXX XX, XXXX |
XXXX XXX XXXX |
$X,XXX,XXX |
| XXX XX, XXXX |
XXXXXX XXX XXXX |
$X,XXX,XXX | |
| XXXXXXXX | XXX XX, XXXX |
XXXXXXX XXX XXXX |
|
| XXX XX, XXXX |
XXXXXX XXX XXXX |
$X,XXX,XXX |
| XXXXXXXX XXXX | XXX XX, XXXX | $1,083,500 XXX XXXX |
| XXXXXXXX XXXXXX | XXX XX, XXXX | $1,099,000 XXX XXXX |
| XXXXXXXX XXXXXXX | XXX XX, XXXX | XXX XXXX |
| XXXXXXXX XXXXXX | XXX XX, XXXX | $1,119,000 XXX XXXX |

ÉÉC Saint-Jean-Bosco
Elementary: CatholicTony Pontes (Elementary)
Elementary: PublicSacred Heart Separate School
Elementary: CatholicSt Stephen Separate School
Elementary: CatholicSt Rita Elementary School
Elementary: CatholicSouthFields Village (Elementary)
Elementary: PublicHarold M. Brathwaite Secondary School
Secondary: PublicHeart Lake Secondary School
Secondary: PublicNotre Dame Catholic Secondary School
Secondary: CatholicLouise Arbour Secondary School
Secondary: PublicSt Marguerite d'Youville Secondary School
Secondary: CatholicMayfield Secondary School
Secondary: Public- 5 bath
- 5 bed
- 2500 sqft
28 Sussexvale Drive, Brampton, Ontario • L6R 3S1 • Sandringham-Wellington



