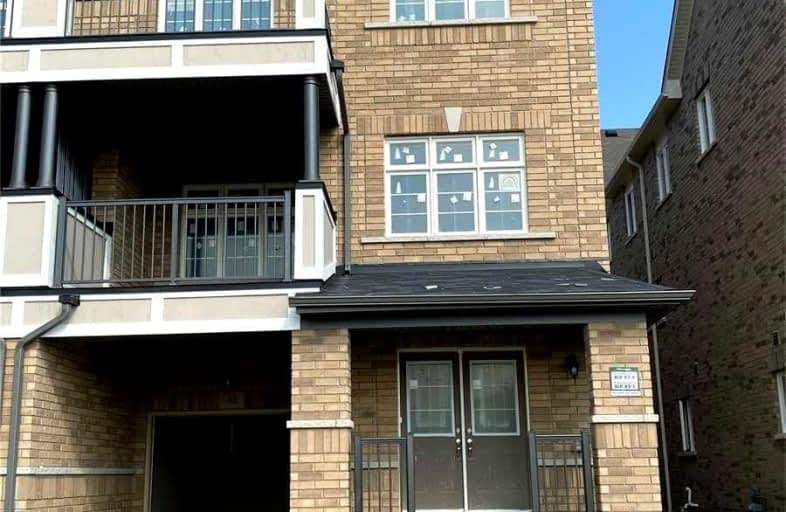
ÉÉC Saint-Jean-Bosco
Elementary: Catholic
2.20 km
Tony Pontes (Elementary)
Elementary: Public
1.33 km
St Stephen Separate School
Elementary: Catholic
3.38 km
St. Josephine Bakhita Catholic Elementary School
Elementary: Catholic
3.53 km
St Rita Elementary School
Elementary: Catholic
2.14 km
SouthFields Village (Elementary)
Elementary: Public
1.66 km
Parkholme School
Secondary: Public
5.57 km
Heart Lake Secondary School
Secondary: Public
5.80 km
St Marguerite d'Youville Secondary School
Secondary: Catholic
5.60 km
Fletcher's Meadow Secondary School
Secondary: Public
5.87 km
Mayfield Secondary School
Secondary: Public
5.74 km
St Edmund Campion Secondary School
Secondary: Catholic
6.25 km


