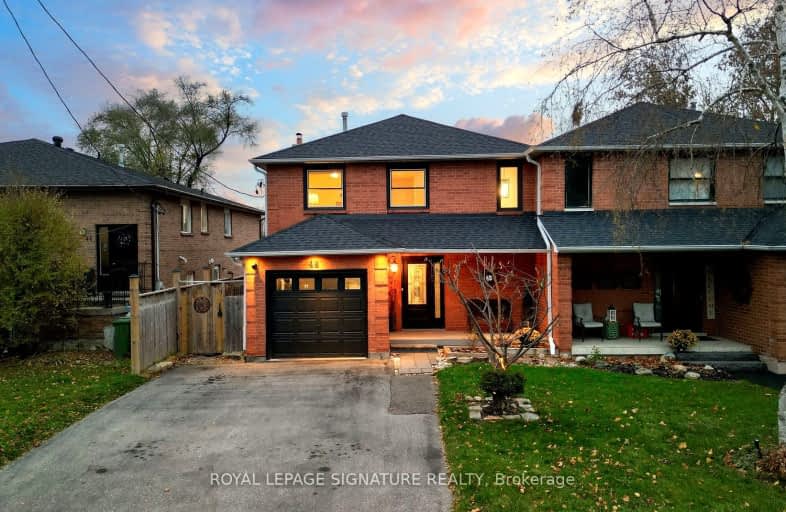Very Walkable
- Most errands can be accomplished on foot.
74
/100
Bikeable
- Some errands can be accomplished on bike.
50
/100

Holy Family School
Elementary: Catholic
1.38 km
Ellwood Memorial Public School
Elementary: Public
1.09 km
James Bolton Public School
Elementary: Public
0.94 km
Allan Drive Middle School
Elementary: Public
1.76 km
St Nicholas Elementary School
Elementary: Catholic
1.56 km
St. John Paul II Catholic Elementary School
Elementary: Catholic
1.33 km
Humberview Secondary School
Secondary: Public
1.19 km
St. Michael Catholic Secondary School
Secondary: Catholic
1.94 km
Sandalwood Heights Secondary School
Secondary: Public
12.54 km
Cardinal Ambrozic Catholic Secondary School
Secondary: Catholic
11.13 km
Mayfield Secondary School
Secondary: Public
12.03 km
Castlebrooke SS Secondary School
Secondary: Public
11.68 km
-
Napa Valley Park
75 Napa Valley Ave, Vaughan ON 12.16km -
Mast Road Park
195 Mast Rd, Vaughan ON 15.86km -
York Lions Stadium
Ian MacDonald Blvd, Toronto ON 22.13km
-
RBC Royal Bank
12612 Hwy 50 (McEwan Drive West), Bolton ON L7E 1T6 3.03km -
TD Bank Financial Group
3978 Cottrelle Blvd, Brampton ON L6P 2R1 12.26km -
Scotiabank
1985 Cottrelle Blvd (McVean & Cottrelle), Brampton ON L6P 2Z8 12.51km














