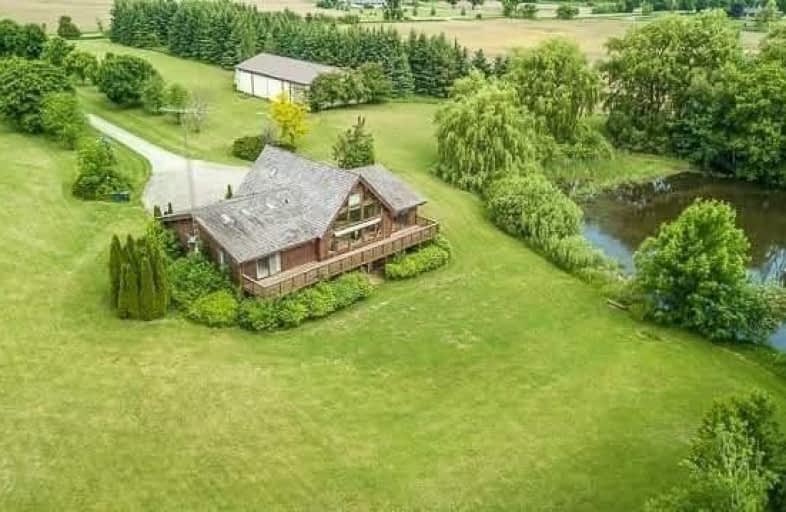Inactive on Jun 27, 2021
Note: Property is not currently for sale or for rent.

-
Type: Detached
-
Style: Bungaloft
-
Lot Size: 100.09 x 0 Acres
-
Age: No Data
-
Taxes: $5,000 per year
-
Days on Site: 91 Days
-
Added: Mar 28, 2021 (2 months on market)
-
Updated:
-
Last Checked: 3 months ago
-
MLS®#: W5170649
-
Listed By: Re/max gold realty inc., brokerage
100 Acre Corner Lot Of Prime Farm Land Which Has 2 Road Frontages, Pond, Open Land & Treed Area. Turn Onto The Long Country Driveway, Large Steel Drive Shed With New Concrete Floor,Very Beautiful Country Home. Inside Discover Soaring Ceilings, Wall Of Windows, Stone Fireplace, Loft With Bedroom & Sitting Area & Walk-Out Lower Level With Games Room Including A Billiard Table. Not Very Many 100 Acre Parcels Left In Caledon
Extras
Great Opportunity. Remodel The Original Home Or Look For A Potential Building Site On The Property. What More Could You Want And Only A Short Drive To Brampton. Opportunity Knocks Once So Don't Miss Out!.
Property Details
Facts for 4833 Boston Mills Road, Caledon
Status
Days on Market: 91
Last Status: Expired
Sold Date: Jun 18, 2025
Closed Date: Nov 30, -0001
Expiry Date: Jun 27, 2021
Unavailable Date: Jun 27, 2021
Input Date: Mar 28, 2021
Prior LSC: Listing with no contract changes
Property
Status: Sale
Property Type: Detached
Style: Bungaloft
Area: Caledon
Community: Rural Caledon
Availability Date: 60 Days/Tba
Inside
Bedrooms: 3
Bedrooms Plus: 1
Bathrooms: 4
Kitchens: 1
Rooms: 7
Den/Family Room: No
Air Conditioning: Central Air
Fireplace: Yes
Washrooms: 4
Utilities
Electricity: Yes
Gas: No
Cable: No
Telephone: Available
Building
Basement: Fin W/O
Heat Type: Forced Air
Heat Source: Propane
Exterior: Wood
Water Supply Type: Drilled Well
Water Supply: Well
Special Designation: Unknown
Other Structures: Drive Shed
Parking
Driveway: Private
Garage Spaces: 8
Garage Type: Detached
Covered Parking Spaces: 8
Total Parking Spaces: 16
Fees
Tax Year: 2020
Tax Legal Description: Pt Of The E. Half Lt 32, Con 4 Ehs
Taxes: $5,000
Highlights
Feature: Clear View
Feature: Lake/Pond
Feature: School Bus Route
Feature: Wooded/Treed
Land
Cross Street: Bramalae Rd - Boston
Municipality District: Caledon
Fronting On: South
Pool: None
Sewer: Septic
Lot Frontage: 100.09 Acres
Lot Irregularities: Lot Size Per Survey
Acres: 100+
Additional Media
- Virtual Tour: http://virtualtourrealestate.ca/UzNovember2020/Nov19UnbrandedE/
Rooms
Room details for 4833 Boston Mills Road, Caledon
| Type | Dimensions | Description |
|---|---|---|
| Mudroom Main | 3.95 x 4.77 | Ceramic Floor |
| Great Rm Main | 5.13 x 6.36 | Broadloom, Vaulted Ceiling, Stone Fireplace |
| Kitchen Main | 3.95 x 3.95 | Tile Floor, Breakfast Area, Vaulted Ceiling |
| Dining Main | - | Tile Floor, W/O To Deck |
| Br Main | 5.83 x 4.57 | Broadloom, W/I Closet, 4 Pc Ensuite |
| Br Main | 4.28 x 4.56 | Broadloom, Closet, Picture Window |
| Loft Upper | 2.41 x 4.72 | |
| Br Upper | 3.47 x 4.61 | Broadloom, 2 Pc Ensuite, Skylight |
| Rec Lower | 5.32 x 8.12 | Broadloom, W/O To Yard |
| Games Lower | 3.18 x 6.76 | Broadloom |
| Br Lower | 3.85 x 4.53 | Broadloom, 2 Pc Ensuite |
| XXXXXXXX | XXX XX, XXXX |
XXXXXXXX XXX XXXX |
|
| XXX XX, XXXX |
XXXXXX XXX XXXX |
$X,XXX,XXX | |
| XXXXXXXX | XXX XX, XXXX |
XXXXXXXX XXX XXXX |
|
| XXX XX, XXXX |
XXXXXX XXX XXXX |
$X,XXX,XXX | |
| XXXXXXXX | XXX XX, XXXX |
XXXX XXX XXXX |
$X,XXX,XXX |
| XXX XX, XXXX |
XXXXXX XXX XXXX |
$X,XXX,XXX | |
| XXXXXXXX | XXX XX, XXXX |
XXXXXXX XXX XXXX |
|
| XXX XX, XXXX |
XXXXXX XXX XXXX |
$X,XXX,XXX |
| XXXXXXXX XXXXXXXX | XXX XX, XXXX | XXX XXXX |
| XXXXXXXX XXXXXX | XXX XX, XXXX | $5,500,000 XXX XXXX |
| XXXXXXXX XXXXXXXX | XXX XX, XXXX | XXX XXXX |
| XXXXXXXX XXXXXX | XXX XX, XXXX | $5,500,000 XXX XXXX |
| XXXXXXXX XXXX | XXX XX, XXXX | $2,725,000 XXX XXXX |
| XXXXXXXX XXXXXX | XXX XX, XXXX | $2,999,990 XXX XXXX |
| XXXXXXXX XXXXXXX | XXX XX, XXXX | XXX XXXX |
| XXXXXXXX XXXXXX | XXX XX, XXXX | $3,100,000 XXX XXXX |

Tony Pontes (Elementary)
Elementary: PublicCredit View Public School
Elementary: PublicCaledon East Public School
Elementary: PublicSt Cornelius School
Elementary: CatholicHerb Campbell Public School
Elementary: PublicSouthFields Village (Elementary)
Elementary: PublicParkholme School
Secondary: PublicRobert F Hall Catholic Secondary School
Secondary: CatholicSt Marguerite d'Youville Secondary School
Secondary: CatholicFletcher's Meadow Secondary School
Secondary: PublicMayfield Secondary School
Secondary: PublicSt Edmund Campion Secondary School
Secondary: Catholic

