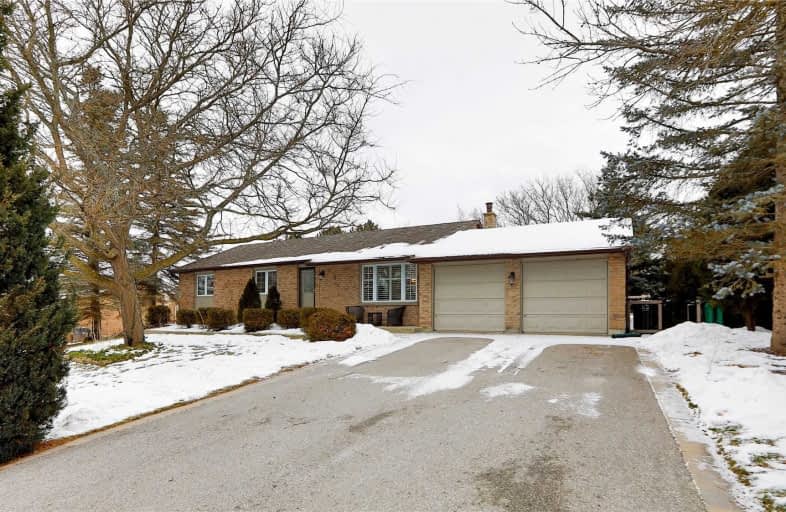Sold on Jan 22, 2021
Note: Property is not currently for sale or for rent.

-
Type: Detached
-
Style: Bungalow-Raised
-
Size: 2000 sqft
-
Lot Size: 99.8 x 151.6 Feet
-
Age: No Data
-
Taxes: $2,454 per year
-
Days on Site: 1 Days
-
Added: Jan 21, 2021 (1 day on market)
-
Updated:
-
Last Checked: 2 months ago
-
MLS®#: W5090257
-
Listed By: Royal lepage signature realty, brokerage
Raised Bungalow W/Reno'd Open Concept Kitchen, Living, Dining & Basement...Electrolux Full Side X Side Fridge/Freezer...W/O To Deck...Quartz Countertops...Open Concept Dining/Living Room...Wood Floors...3 Bedrooms Main Floor...Maple Wood Stairwell W/Glass Railings...Dbl Car Attached Garage...Gas Fireplace...Bar...Gym...4th Bedroom On Lower Level....Finished Basement W/ Walk Out To Patio...
Extras
Incl:S/S Appliances..Fridge/Freezer...Washer/Dryer...B/I Microwave...B/I Dw...B/I Danby Wine Cooler...Kids Playhouse In Rear Yard.. Exclude Red Galanz Fridge In Basement
Property Details
Facts for 5 Brawton Drive, Caledon
Status
Days on Market: 1
Last Status: Sold
Sold Date: Jan 22, 2021
Closed Date: Mar 12, 2021
Expiry Date: May 30, 2021
Sold Price: $1,155,000
Unavailable Date: Jan 22, 2021
Input Date: Jan 21, 2021
Prior LSC: Sold
Property
Status: Sale
Property Type: Detached
Style: Bungalow-Raised
Size (sq ft): 2000
Area: Caledon
Community: Palgrave
Availability Date: March 1
Inside
Bedrooms: 3
Bedrooms Plus: 1
Bathrooms: 3
Kitchens: 1
Rooms: 6
Den/Family Room: Yes
Air Conditioning: Central Air
Fireplace: Yes
Washrooms: 3
Building
Basement: Fin W/O
Basement 2: Sep Entrance
Heat Type: Forced Air
Heat Source: Gas
Exterior: Brick
Water Supply: Municipal
Special Designation: Unknown
Other Structures: Garden Shed
Parking
Driveway: Pvt Double
Garage Spaces: 2
Garage Type: Attached
Covered Parking Spaces: 4
Total Parking Spaces: 6
Fees
Tax Year: 2020
Tax Legal Description: Pcl3-1,Sec43M507;Lt3,Pl43M507;S/T Lt453746 Caledon
Taxes: $2,454
Highlights
Feature: Fenced Yard
Feature: Golf
Feature: Grnbelt/Conserv
Feature: Park
Feature: School
Land
Cross Street: Hwy 50/Brawton Dr
Municipality District: Caledon
Fronting On: East
Pool: None
Sewer: Septic
Lot Depth: 151.6 Feet
Lot Frontage: 99.8 Feet
Zoning: Single Family Re
Additional Media
- Virtual Tour: http://www.openhouse24.ca/vt/3038-5-brawton-drive
Rooms
Room details for 5 Brawton Drive, Caledon
| Type | Dimensions | Description |
|---|---|---|
| Kitchen Main | 3.02 x 4.01 | Modern Kitchen, Quartz Counter, Centre Island |
| Dining Main | 3.67 x 3.26 | W/O To Deck, Wood Floor, Open Concept |
| Living Main | 3.67 x 3.36 | Wood Floor, Open Concept, Picture Window |
| Master Main | 3.38 x 4.57 | Wood Floor, 4 Pc Ensuite, W/I Closet |
| 2nd Br Main | 2.77 x 3.38 | Wood Floor, Large Window, Large Closet |
| 3rd Br Main | 3.37 x 3.38 | Wood Floor, Large Window |
| Family Lower | 5.45 x 7.98 | Gas Fireplace, Pot Lights, W/O To Patio |
| Other Lower | 3.16 x 5.20 | B/I Bar, Pot Lights, Wood Floor |
| Br Lower | 4.28 x 3.07 | Above Grade Window, B/I Desk, Double Closet |
| Exercise Lower | 5.49 x 3.98 | Mirrored Walls, Above Grade Window, Pot Lights |
| XXXXXXXX | XXX XX, XXXX |
XXXX XXX XXXX |
$X,XXX,XXX |
| XXX XX, XXXX |
XXXXXX XXX XXXX |
$X,XXX,XXX | |
| XXXXXXXX | XXX XX, XXXX |
XXXX XXX XXXX |
$XXX,XXX |
| XXX XX, XXXX |
XXXXXX XXX XXXX |
$XXX,XXX |
| XXXXXXXX XXXX | XXX XX, XXXX | $1,155,000 XXX XXXX |
| XXXXXXXX XXXXXX | XXX XX, XXXX | $1,150,000 XXX XXXX |
| XXXXXXXX XXXX | XXX XX, XXXX | $950,000 XXX XXXX |
| XXXXXXXX XXXXXX | XXX XX, XXXX | $989,333 XXX XXXX |

St James Separate School
Elementary: CatholicCaledon East Public School
Elementary: PublicTottenham Public School
Elementary: PublicFather F X O'Reilly School
Elementary: CatholicPalgrave Public School
Elementary: PublicSt Cornelius School
Elementary: CatholicSt Thomas Aquinas Catholic Secondary School
Secondary: CatholicRobert F Hall Catholic Secondary School
Secondary: CatholicHumberview Secondary School
Secondary: PublicSt. Michael Catholic Secondary School
Secondary: CatholicLouise Arbour Secondary School
Secondary: PublicMayfield Secondary School
Secondary: Public- 2 bath
- 3 bed
- 2500 sqft
33 Pine Avenue, Caledon, Ontario • L7E 0L7 • Palgrave



