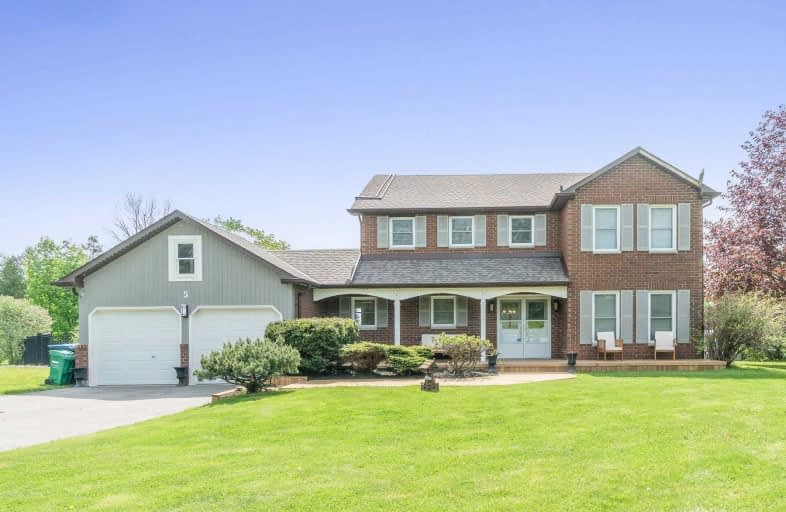Sold on Jul 17, 2020
Note: Property is not currently for sale or for rent.

-
Type: Detached
-
Style: 2-Storey
-
Size: 2000 sqft
-
Lot Size: 438.66 x 3.17 Acres
-
Age: 31-50 years
-
Taxes: $5,657 per year
-
Days on Site: 49 Days
-
Added: May 29, 2020 (1 month on market)
-
Updated:
-
Last Checked: 2 months ago
-
MLS®#: W4773673
-
Listed By: Royal lepage rcr realty, brokerage
Welcome To 5 Elite Road In The Heart Of Caledon. This Fabulous Family Home Is Situated On 3.17 Acres And Features 4 Bedrooms, Main Floor Laundry & Family Room W/ Gas Fireplace, Large Open-Concept Eat-In Kitchen With Centre Island, An Abundance Of Cupboards & Granite Counter Tops Plus Stainless Steel Appliances. Gorgeous Fenced Salt Water Pool With Extensive Stone Landscaping And Artic Spa Hot Tub. Master Bedroom Offers 2 W/I Closets & Renovated 5 Pc Ensuite.
Extras
Fully Finished Basement W/ Rec Room And Games Room. Separate Furnace Room And Workshop. Access To Double Car Garage And W/O To Pool Form Laundry Area. Many Upgrades Including Shingles 2015, Driveway 2016, Newer Furnace And New Front Walkway
Property Details
Facts for 5 Elite Road, Caledon
Status
Days on Market: 49
Last Status: Sold
Sold Date: Jul 17, 2020
Closed Date: Aug 31, 2020
Expiry Date: Aug 31, 2020
Sold Price: $1,225,000
Unavailable Date: Jul 17, 2020
Input Date: May 29, 2020
Property
Status: Sale
Property Type: Detached
Style: 2-Storey
Size (sq ft): 2000
Age: 31-50
Area: Caledon
Community: Rural Caledon
Availability Date: Tba
Inside
Bedrooms: 4
Bathrooms: 3
Kitchens: 1
Rooms: 9
Den/Family Room: Yes
Air Conditioning: None
Fireplace: Yes
Laundry Level: Main
Central Vacuum: Y
Washrooms: 3
Building
Basement: Finished
Basement 2: Full
Heat Type: Forced Air
Heat Source: Gas
Exterior: Brick
Water Supply Type: Drilled Well
Water Supply: Well
Special Designation: Unknown
Parking
Driveway: Private
Garage Spaces: 2
Garage Type: Attached
Covered Parking Spaces: 8
Total Parking Spaces: 6
Fees
Tax Year: 2019
Tax Legal Description: Lot 1 Plan 998, Caledon
Taxes: $5,657
Highlights
Feature: Clear View
Feature: Golf
Feature: Hospital
Land
Cross Street: Horseshoe Hill/Elite
Municipality District: Caledon
Fronting On: South
Pool: Inground
Sewer: Septic
Lot Depth: 3.17 Acres
Lot Frontage: 438.66 Acres
Acres: 2-4.99
Additional Media
- Virtual Tour: https://tours.virtualgta.com/1556225?idx=1
Rooms
Room details for 5 Elite Road, Caledon
| Type | Dimensions | Description |
|---|---|---|
| Kitchen Main | 3.16 x 6.25 | Hardwood Floor, Centre Island, Granite Counter |
| Dining Main | 3.80 x 3.70 | Hardwood Floor, Open Concept, Pot Lights |
| Family Main | 4.95 x 2.79 | Hardwood Floor, Gas Fireplace, W/O To Deck |
| Living Main | 4.95 x 3.70 | Hardwood Floor, French Doors, Separate Rm |
| Laundry Main | 2.65 x 2.75 | Tile Floor, Granite Counter, W/O To Pool |
| Master 2nd | 3.75 x 5.20 | Hardwood Floor, W/I Closet, 5 Pc Ensuite |
| 2nd Br 2nd | 3.44 x 3.63 | Hardwood Floor, Closet |
| 3rd Br 2nd | 2.75 x 3.85 | Hardwood Floor, Closet |
| 4th Br 2nd | 2.80 x 3.80 | Hardwood Floor, Closet |
| Games Bsmt | 2.24 x 2.60 | Laminate, Pot Lights |
| Rec Bsmt | 4.55 x 6.38 | Laminate, Pot Lights |
| XXXXXXXX | XXX XX, XXXX |
XXXX XXX XXXX |
$X,XXX,XXX |
| XXX XX, XXXX |
XXXXXX XXX XXXX |
$X,XXX,XXX | |
| XXXXXXXX | XXX XX, XXXX |
XXXXXXX XXX XXXX |
|
| XXX XX, XXXX |
XXXXXX XXX XXXX |
$X,XXX,XXX | |
| XXXXXXXX | XXX XX, XXXX |
XXXXXXXX XXX XXXX |
|
| XXX XX, XXXX |
XXXXXX XXX XXXX |
$X,XXX,XXX | |
| XXXXXXXX | XXX XX, XXXX |
XXXX XXX XXXX |
$XXX,XXX |
| XXX XX, XXXX |
XXXXXX XXX XXXX |
$XXX,XXX |
| XXXXXXXX XXXX | XXX XX, XXXX | $1,225,000 XXX XXXX |
| XXXXXXXX XXXXXX | XXX XX, XXXX | $1,299,000 XXX XXXX |
| XXXXXXXX XXXXXXX | XXX XX, XXXX | XXX XXXX |
| XXXXXXXX XXXXXX | XXX XX, XXXX | $1,299,000 XXX XXXX |
| XXXXXXXX XXXXXXXX | XXX XX, XXXX | XXX XXXX |
| XXXXXXXX XXXXXX | XXX XX, XXXX | $1,299,000 XXX XXXX |
| XXXXXXXX XXXX | XXX XX, XXXX | $952,000 XXX XXXX |
| XXXXXXXX XXXXXX | XXX XX, XXXX | $924,900 XXX XXXX |

Alton Public School
Elementary: PublicSt Peter Separate School
Elementary: CatholicPrincess Margaret Public School
Elementary: PublicParkinson Centennial School
Elementary: PublicCaledon Central Public School
Elementary: PublicIsland Lake Public School
Elementary: PublicDufferin Centre for Continuing Education
Secondary: PublicErin District High School
Secondary: PublicSt Thomas Aquinas Catholic Secondary School
Secondary: CatholicRobert F Hall Catholic Secondary School
Secondary: CatholicWestside Secondary School
Secondary: PublicOrangeville District Secondary School
Secondary: Public

