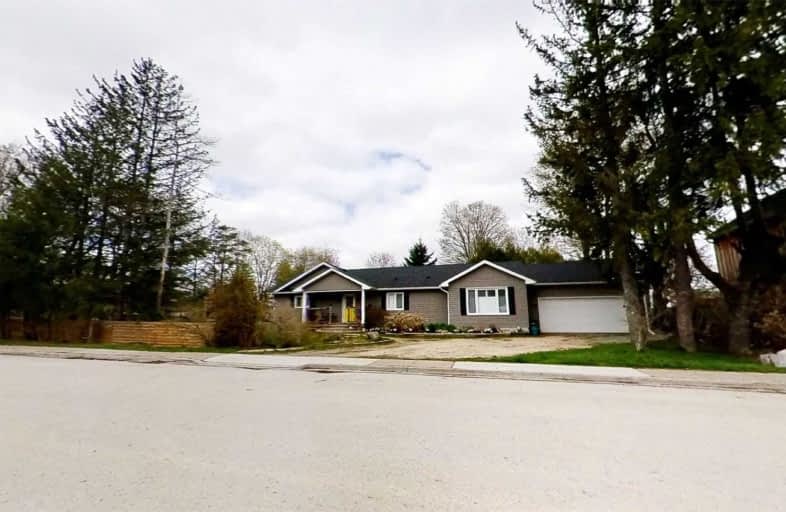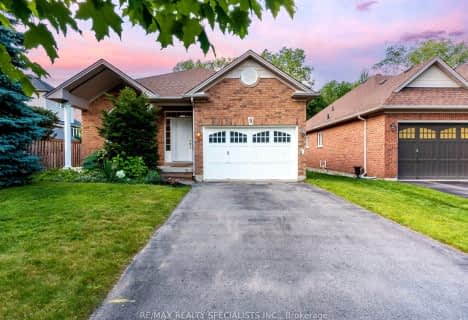
3D Walkthrough

Macville Public School
Elementary: Public
6.51 km
Caledon East Public School
Elementary: Public
0.69 km
Palgrave Public School
Elementary: Public
9.14 km
St Cornelius School
Elementary: Catholic
2.69 km
St Nicholas Elementary School
Elementary: Catholic
8.60 km
Herb Campbell Public School
Elementary: Public
9.09 km
Robert F Hall Catholic Secondary School
Secondary: Catholic
0.68 km
Humberview Secondary School
Secondary: Public
10.58 km
St. Michael Catholic Secondary School
Secondary: Catholic
9.56 km
Louise Arbour Secondary School
Secondary: Public
14.50 km
St Marguerite d'Youville Secondary School
Secondary: Catholic
14.87 km
Mayfield Secondary School
Secondary: Public
12.52 km




