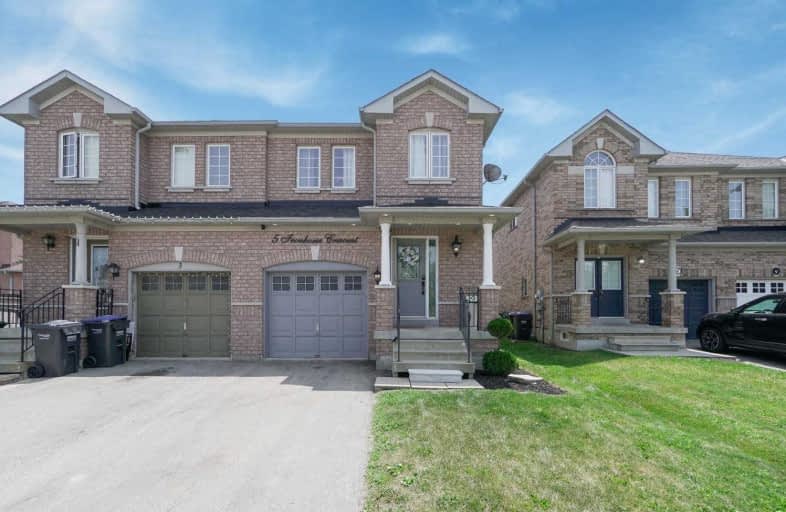Sold on Jul 26, 2019
Note: Property is not currently for sale or for rent.

-
Type: Semi-Detached
-
Style: 2-Storey
-
Lot Size: 24.03 x 125.09 Feet
-
Age: No Data
-
Taxes: $3,572 per year
-
Days on Site: 17 Days
-
Added: Sep 07, 2019 (2 weeks on market)
-
Updated:
-
Last Checked: 3 months ago
-
MLS®#: W4512030
-
Listed By: Royal lepage your community realty, brokerage
Absolutely Stunning Show Stopper! Fully Reno'd & Upgraded Top To Bottom 2017. All The Features You Would Expect In A Luxury Home. Hand Scraped Maple Hardwood Thruout, New Kitchen & Baths, Quartz Countertops, Marble Backsplash, Pot Filler, Designer Faucets/Fixtures, Custom W/I Closet - Master & 2nd Bedroom, Master Ensuite With Steam Shower, Heated Floors 2nd Floor Bathrooms, Smooth Ceilings & Crown Molding Thru-Out. Too Many Features To List. Won't Last Long!!
Extras
S/S: Fridge,Stove, B/I Dishwasher Hood Fan, F/L Washer & Dryer, Garburator, Window Coverings, Designer Elfs, Phantom Front Door Screen & Keyless Entry, Central Vac, Gdo (2) Remotes, Garden Shed, New Sliding Door, Roof (2018), Hwt(R).
Property Details
Facts for 5 Ironhorse Crescent, Caledon
Status
Days on Market: 17
Last Status: Sold
Sold Date: Jul 26, 2019
Closed Date: Sep 30, 2019
Expiry Date: Oct 09, 2019
Sold Price: $670,000
Unavailable Date: Jul 26, 2019
Input Date: Jul 09, 2019
Prior LSC: Sold
Property
Status: Sale
Property Type: Semi-Detached
Style: 2-Storey
Area: Caledon
Community: Bolton East
Availability Date: Tba
Inside
Bedrooms: 3
Bathrooms: 3
Kitchens: 1
Rooms: 6
Den/Family Room: No
Air Conditioning: Central Air
Fireplace: No
Washrooms: 3
Building
Basement: Finished
Heat Type: Forced Air
Heat Source: Gas
Exterior: Brick
Water Supply: Municipal
Special Designation: Unknown
Other Structures: Garden Shed
Parking
Driveway: Private
Garage Spaces: 1
Garage Type: Built-In
Covered Parking Spaces: 2
Total Parking Spaces: 3
Fees
Tax Year: 2019
Tax Legal Description: Pt Lot 217 Plan 43M-1324 Being Pt 21 On 43R24511 *
Taxes: $3,572
Land
Cross Street: Harvest Moon & Cole
Municipality District: Caledon
Fronting On: South
Pool: None
Sewer: Sewers
Lot Depth: 125.09 Feet
Lot Frontage: 24.03 Feet
Additional Media
- Virtual Tour: https://tours.stallonemedia.com/public/vtour/display/1365772?idx=1#!/
Rooms
Room details for 5 Ironhorse Crescent, Caledon
| Type | Dimensions | Description |
|---|---|---|
| Living Main | 2.51 x 6.29 | Hardwood Floor, Combined W/Dining, Crown Moulding |
| Dining Main | 2.51 x 6.29 | Hardwood Floor, Combined W/Living, Picture Window |
| Kitchen Main | 2.61 x 4.46 | Hardwood Floor, Galley Kitchen, W/O To Yard |
| Master 2nd | 3.09 x 4.89 | Hardwood Floor, W/I Closet, 4 Pc Ensuite |
| 2nd Br 2nd | 2.50 x 3.65 | Hardwood Floor, Closet, Window |
| 3rd Br 2nd | 2.61 x 3.14 | Hardwood Floor, Closet, Window |
| Rec Bsmt | 3.37 x 6.02 | Laminate |
| Laundry Bsmt | - |
| XXXXXXXX | XXX XX, XXXX |
XXXX XXX XXXX |
$XXX,XXX |
| XXX XX, XXXX |
XXXXXX XXX XXXX |
$XXX,XXX |
| XXXXXXXX XXXX | XXX XX, XXXX | $670,000 XXX XXXX |
| XXXXXXXX XXXXXX | XXX XX, XXXX | $658,800 XXX XXXX |

Macville Public School
Elementary: PublicHoly Family School
Elementary: CatholicEllwood Memorial Public School
Elementary: PublicJames Bolton Public School
Elementary: PublicSt Nicholas Elementary School
Elementary: CatholicSt. John Paul II Catholic Elementary School
Elementary: CatholicRobert F Hall Catholic Secondary School
Secondary: CatholicHumberview Secondary School
Secondary: PublicSt. Michael Catholic Secondary School
Secondary: CatholicSandalwood Heights Secondary School
Secondary: PublicLouise Arbour Secondary School
Secondary: PublicMayfield Secondary School
Secondary: Public

