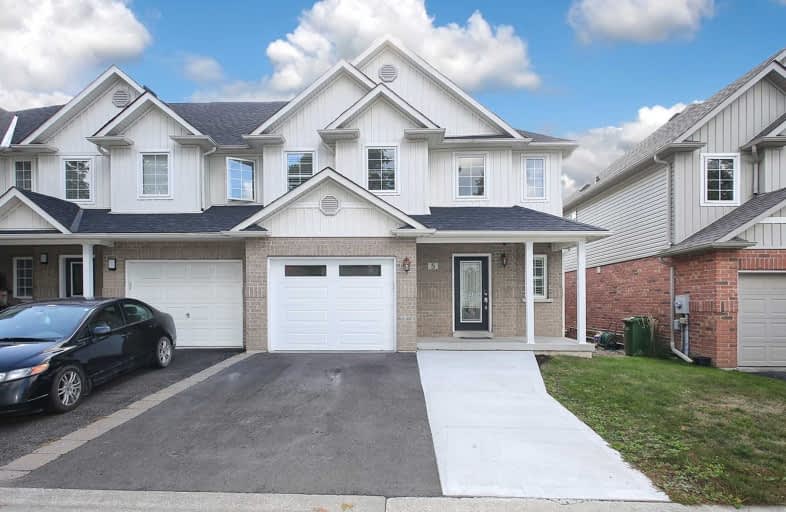Sold on Oct 15, 2019
Note: Property is not currently for sale or for rent.

-
Type: Att/Row/Twnhouse
-
Style: 2-Storey
-
Lot Size: 28.54 x 86.45 Feet
-
Age: No Data
-
Taxes: $3,361 per year
-
Days on Site: 20 Days
-
Added: Oct 15, 2019 (2 weeks on market)
-
Updated:
-
Last Checked: 3 months ago
-
MLS®#: W4588385
-
Listed By: Royal lepage citizen realty, brokerage
Welcome To Your Move In Ready End Unit Townhouse In The Sought After Community Of Caledon East.This Spacious Open Concept House Features; An Insulated Garage Door, Granite Counters, Hardwood Floors Thru-Out, Glass Ensuite Shower And L.E.D Lighting. This Home Is A Must See And Will Not Disappoint. This Home Is In A Potl Community (Pcecc#706), Fees Are $119/Month. Managed By Maple Ridge Property Management.
Extras
Existing Water Softener, Fridge, Stove, Dishwasher, Microwave, Washer & Dryer, Garage Door Opener, All Window Coverings, Central Vacuum, Central Air Conditioner, All Elf's. Hot Water Tank Is A Rental.
Property Details
Facts for 5 Leamster Trail, Caledon
Status
Days on Market: 20
Last Status: Sold
Sold Date: Oct 15, 2019
Closed Date: Dec 19, 2019
Expiry Date: Dec 27, 2019
Sold Price: $632,500
Unavailable Date: Oct 15, 2019
Input Date: Sep 25, 2019
Property
Status: Sale
Property Type: Att/Row/Twnhouse
Style: 2-Storey
Area: Caledon
Community: Caledon East
Availability Date: 90/120
Inside
Bedrooms: 3
Bathrooms: 3
Kitchens: 1
Rooms: 6
Den/Family Room: No
Air Conditioning: Central Air
Fireplace: Yes
Washrooms: 3
Building
Basement: Full
Basement 2: Unfinished
Heat Type: Forced Air
Heat Source: Gas
Exterior: Brick
Exterior: Vinyl Siding
Water Supply: Municipal
Special Designation: Unknown
Parking
Driveway: Private
Garage Spaces: 1
Garage Type: Built-In
Covered Parking Spaces: 1
Total Parking Spaces: 2
Fees
Tax Year: 2018
Tax Legal Description: Plan 43M1481 Pt Blk 45 Rp 43R28600 Part 46
Taxes: $3,361
Additional Mo Fees: 119
Highlights
Feature: Golf
Feature: Park
Feature: School
Land
Cross Street: Old Church & Airport
Municipality District: Caledon
Fronting On: South
Parcel of Tied Land: Y
Pool: None
Sewer: Sewers
Lot Depth: 86.45 Feet
Lot Frontage: 28.54 Feet
Additional Media
- Virtual Tour: http://www.ivrtours.com/unbranded.php?tourid=24530
Rooms
Room details for 5 Leamster Trail, Caledon
| Type | Dimensions | Description |
|---|---|---|
| Kitchen Main | 3.15 x 3.50 | Stainless Steel Appl, Granite Counter, Tile Floor |
| Breakfast Main | 3.15 x 3.75 | W/O To Deck, Open Concept, Tile Floor |
| Great Rm Main | 3.86 x 6.40 | Gas Fireplace, Hardwood Floor, Pot Lights |
| Master 2nd | 4.37 x 4.88 | Hardwood Floor, W/I Closet, 3 Pc Ensuite |
| 2nd Br 2nd | 3.81 x 3.81 | California Shutters, Hardwood Floor, Double Closet |
| 3rd Br 2nd | 3.23 x 4.88 | Double Closet, California Shutters, Hardwood Floor |
| XXXXXXXX | XXX XX, XXXX |
XXXX XXX XXXX |
$XXX,XXX |
| XXX XX, XXXX |
XXXXXX XXX XXXX |
$XXX,XXX | |
| XXXXXXXX | XXX XX, XXXX |
XXXX XXX XXXX |
$XXX,XXX |
| XXX XX, XXXX |
XXXXXX XXX XXXX |
$XXX,XXX |
| XXXXXXXX XXXX | XXX XX, XXXX | $632,500 XXX XXXX |
| XXXXXXXX XXXXXX | XXX XX, XXXX | $639,990 XXX XXXX |
| XXXXXXXX XXXX | XXX XX, XXXX | $575,000 XXX XXXX |
| XXXXXXXX XXXXXX | XXX XX, XXXX | $559,000 XXX XXXX |

Macville Public School
Elementary: PublicCaledon East Public School
Elementary: PublicCaledon Central Public School
Elementary: PublicPalgrave Public School
Elementary: PublicSt Cornelius School
Elementary: CatholicHerb Campbell Public School
Elementary: PublicRobert F Hall Catholic Secondary School
Secondary: CatholicHumberview Secondary School
Secondary: PublicSt. Michael Catholic Secondary School
Secondary: CatholicLouise Arbour Secondary School
Secondary: PublicSt Marguerite d'Youville Secondary School
Secondary: CatholicMayfield Secondary School
Secondary: Public

