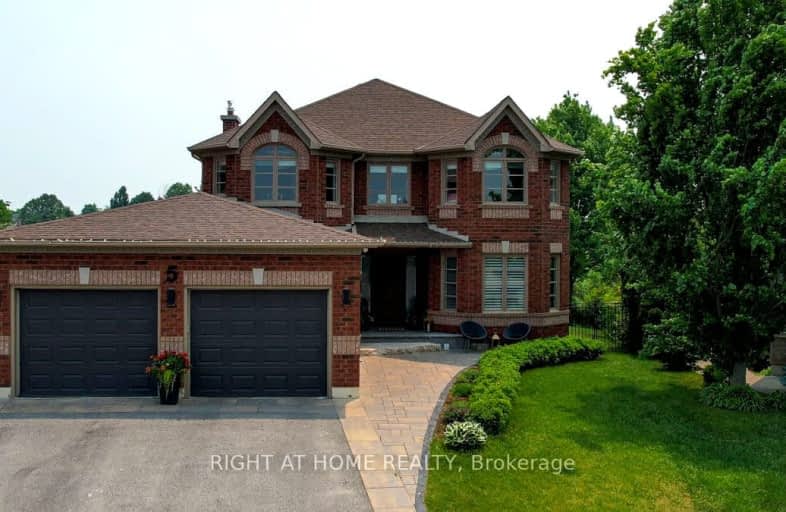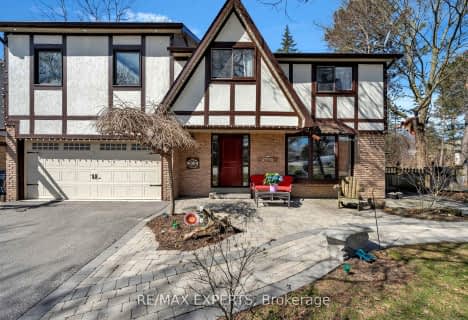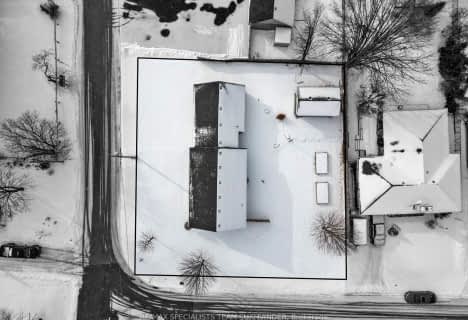Car-Dependent
- Almost all errands require a car.
7
/100
Somewhat Bikeable
- Almost all errands require a car.
17
/100

Holy Family School
Elementary: Catholic
2.66 km
Ellwood Memorial Public School
Elementary: Public
2.37 km
James Bolton Public School
Elementary: Public
0.80 km
Allan Drive Middle School
Elementary: Public
2.62 km
St Nicholas Elementary School
Elementary: Catholic
2.66 km
St. John Paul II Catholic Elementary School
Elementary: Catholic
0.39 km
Robert F Hall Catholic Secondary School
Secondary: Catholic
9.59 km
Humberview Secondary School
Secondary: Public
0.84 km
St. Michael Catholic Secondary School
Secondary: Catholic
0.57 km
Sandalwood Heights Secondary School
Secondary: Public
14.20 km
Cardinal Ambrozic Catholic Secondary School
Secondary: Catholic
12.75 km
Mayfield Secondary School
Secondary: Public
13.58 km
-
Napa Valley Park
75 Napa Valley Ave, Vaughan ON 13.38km -
Matthew Park
1 Villa Royale Ave (Davos Road and Fossil Hill Road), Woodbridge ON L4H 2Z7 16km -
Mcnaughton Soccer
ON 18.73km
-
RBC Royal Bank
12612 Hwy 50 (McEwan Drive West), Bolton ON L7E 1T6 4.43km -
Scotiabank
160 Yellow Avens Blvd (at Airport Rd.), Brampton ON L6R 0M5 12.8km -
TD Bank Financial Group
3978 Cottrelle Blvd, Brampton ON L6P 2R1 13.82km










