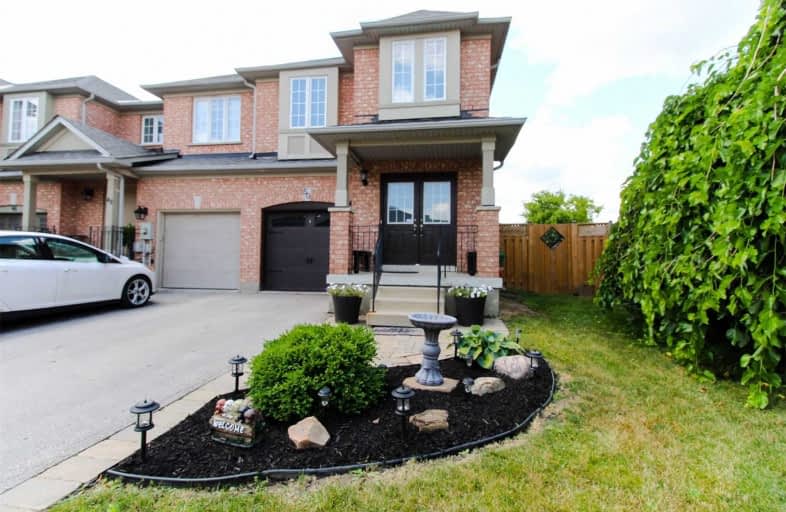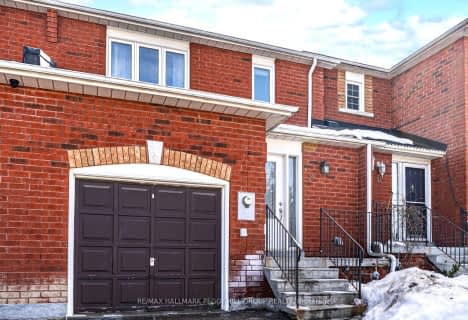
Holy Family School
Elementary: Catholic
2.26 km
Ellwood Memorial Public School
Elementary: Public
2.04 km
James Bolton Public School
Elementary: Public
1.93 km
Allan Drive Middle School
Elementary: Public
2.81 km
St Nicholas Elementary School
Elementary: Catholic
0.40 km
St. John Paul II Catholic Elementary School
Elementary: Catholic
2.05 km
Robert F Hall Catholic Secondary School
Secondary: Catholic
8.64 km
Humberview Secondary School
Secondary: Public
2.27 km
St. Michael Catholic Secondary School
Secondary: Catholic
2.45 km
Sandalwood Heights Secondary School
Secondary: Public
11.89 km
Cardinal Ambrozic Catholic Secondary School
Secondary: Catholic
10.98 km
Mayfield Secondary School
Secondary: Public
11.14 km






