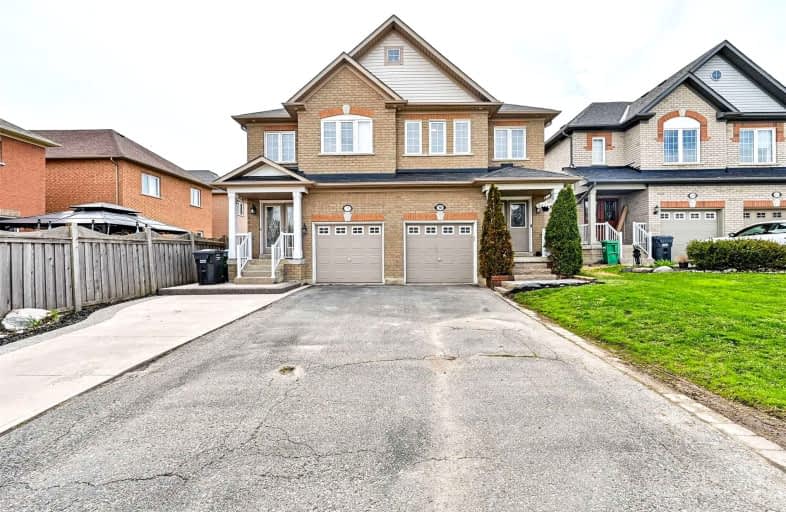Car-Dependent
- Almost all errands require a car.
1
/100
Somewhat Bikeable
- Almost all errands require a car.
8
/100

Holy Family School
Elementary: Catholic
1.75 km
Ellwood Memorial Public School
Elementary: Public
1.52 km
St John the Baptist Elementary School
Elementary: Catholic
2.54 km
James Bolton Public School
Elementary: Public
0.77 km
Allan Drive Middle School
Elementary: Public
1.52 km
St. John Paul II Catholic Elementary School
Elementary: Catholic
1.20 km
Humberview Secondary School
Secondary: Public
0.43 km
St. Michael Catholic Secondary School
Secondary: Catholic
1.73 km
Sandalwood Heights Secondary School
Secondary: Public
13.74 km
Cardinal Ambrozic Catholic Secondary School
Secondary: Catholic
11.91 km
Mayfield Secondary School
Secondary: Public
13.39 km
Castlebrooke SS Secondary School
Secondary: Public
12.43 km
-
Chatfield District Park
100 Lawford Rd, Woodbridge ON L4H 0Z5 13.86km -
Boyd Conservation Area
8739 Islington Ave, Vaughan ON L4L 0J5 16.01km -
Chinguacousy Park
Central Park Dr (at Queen St. E), Brampton ON L6S 6G7 18.21km
-
RBC Royal Bank
12612 Hwy 50 (McEwan Drive West), Bolton ON L7E 1T6 3.46km -
Scotiabank
160 Yellow Avens Blvd (at Airport Rd.), Brampton ON L6R 0M5 12.35km -
TD Bank Financial Group
3978 Cottrelle Blvd, Brampton ON L6P 2R1 12.89km


