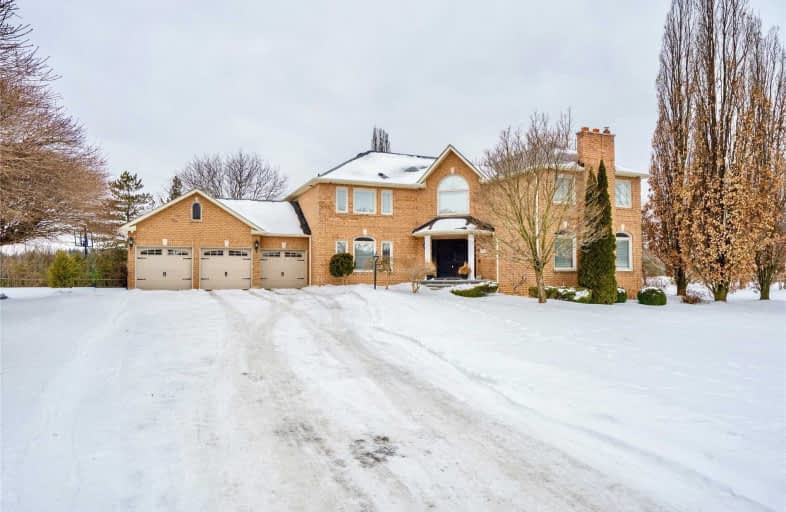Sold on Mar 15, 2019
Note: Property is not currently for sale or for rent.

-
Type: Detached
-
Style: 2-Storey
-
Lot Size: 223.79 x 207.41 Feet
-
Age: No Data
-
Taxes: $7,644 per year
-
Days on Site: 17 Days
-
Added: Sep 07, 2019 (2 weeks on market)
-
Updated:
-
Last Checked: 3 months ago
-
MLS®#: W4366952
-
Listed By: Royal lepage rcr realty, brokerage
Elegant Home In Caledon Woods Estates Backing Onto Golf Club! The Lge Foyer W/Travertine Flrs Leads To The Main Lvl W/Hrdwd Flrs T'out, A Sunken Lr W/Fp, A Formal Dr For Entertaining, Custom Gourmet Kit W/C-Island, Quartz Counters W/Apron Sink & Brkfst Area W/W/O To Patio! All Totally Open To The Main Flr Fam Rm W/2nd F/P! A Grand Staircase Leads To The Upper Level W/Huge Mbr W/5Pc Ens, 2nd Br W/4Pc Ens, & 2 More Spacious Br's All W/Hrdwd Flrs. A True Gem!
Extras
Electorlux Fridge, Upright Freezer, Icon Nat Gas Range W/Custom Hood, Bosh B/I Dw, Dbl Oven W/Micro Conv Oven, Washer, Dryer, Gdo & Remotes, All Elf's, Hot Tub In Rear Yard, Hwto(O), Rev Osmosis(O), Water Soft(O), Cac, Cvac, Gas Bbq Hookup
Property Details
Facts for 51 McCauley Drive, Caledon
Status
Days on Market: 17
Last Status: Sold
Sold Date: Mar 15, 2019
Closed Date: Jun 27, 2019
Expiry Date: Jun 30, 2019
Sold Price: $1,365,000
Unavailable Date: Mar 15, 2019
Input Date: Feb 25, 2019
Property
Status: Sale
Property Type: Detached
Style: 2-Storey
Area: Caledon
Community: Rural Caledon
Availability Date: Tba
Inside
Bedrooms: 4
Bathrooms: 4
Kitchens: 1
Rooms: 10
Den/Family Room: Yes
Air Conditioning: Central Air
Fireplace: Yes
Laundry Level: Main
Central Vacuum: Y
Washrooms: 4
Building
Basement: Unfinished
Heat Type: Forced Air
Heat Source: Gas
Exterior: Brick
Water Supply: Municipal
Special Designation: Unknown
Parking
Driveway: Private
Garage Spaces: 3
Garage Type: Attached
Covered Parking Spaces: 13
Total Parking Spaces: 10
Fees
Tax Year: 2018
Tax Legal Description: Pcl 3-1 Sec 43M920; Lt 3 Pl 43M920; Caledon
Taxes: $7,644
Land
Cross Street: Hwy 50 & Mccauley Dr
Municipality District: Caledon
Fronting On: West
Pool: None
Sewer: Septic
Lot Depth: 207.41 Feet
Lot Frontage: 223.79 Feet
Additional Media
- Virtual Tour: https://tours.stallonemedia.com/1233500?idx=1
Rooms
Room details for 51 McCauley Drive, Caledon
| Type | Dimensions | Description |
|---|---|---|
| Living Main | 3.92 x 5.46 | Hardwood Floor, Sunken Room, Fireplace |
| Dining Main | 3.59 x 5.12 | Hardwood Floor, Wainscoting, Coffered Ceiling |
| Kitchen Main | 3.91 x 4.47 | Stone Floor, Quartz Counter, Centre Island |
| Breakfast Main | 3.33 x 4.49 | Stone Floor, O/Looks Family, W/O To Yard |
| Family Main | 4.22 x 6.38 | Hardwood Floor, Open Concept, Fireplace |
| Den Main | 3.38 x 4.54 | Hardwood Floor, B/I Shelves, Large Window |
| Master Upper | 4.80 x 7.41 | Hardwood Floor, W/I Closet, 5 Pc Ensuite |
| 2nd Br Upper | 3.80 x 4.49 | Hardwood Floor, Double Closet, Window |
| 3rd Br Upper | 3.92 x 3.99 | Hardwood Floor, Double Closet, Window |
| 4th Br Upper | 4.02 x 5.43 | Hardwood Floor, W/I Closet, 4 Pc Ensuite |
| XXXXXXXX | XXX XX, XXXX |
XXXX XXX XXXX |
$X,XXX,XXX |
| XXX XX, XXXX |
XXXXXX XXX XXXX |
$X,XXX,XXX |
| XXXXXXXX XXXX | XXX XX, XXXX | $1,365,000 XXX XXXX |
| XXXXXXXX XXXXXX | XXX XX, XXXX | $1,399,800 XXX XXXX |

Macville Public School
Elementary: PublicPalgrave Public School
Elementary: PublicJames Bolton Public School
Elementary: PublicSt Cornelius School
Elementary: CatholicSt Nicholas Elementary School
Elementary: CatholicSt. John Paul II Catholic Elementary School
Elementary: CatholicSt Thomas Aquinas Catholic Secondary School
Secondary: CatholicRobert F Hall Catholic Secondary School
Secondary: CatholicHumberview Secondary School
Secondary: PublicSt. Michael Catholic Secondary School
Secondary: CatholicLouise Arbour Secondary School
Secondary: PublicMayfield Secondary School
Secondary: Public- 3 bath
- 4 bed
- 2000 sqft
52 Palmer Circle, Caledon, Ontario • L7E 0A5 • Palgrave



