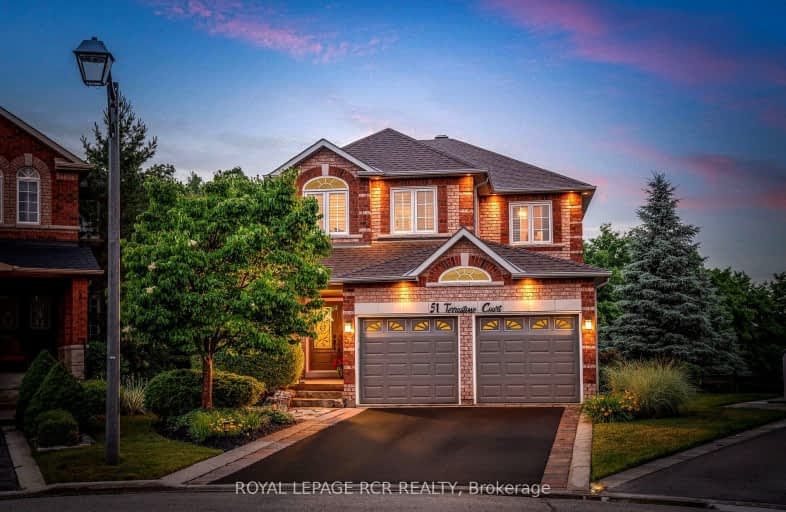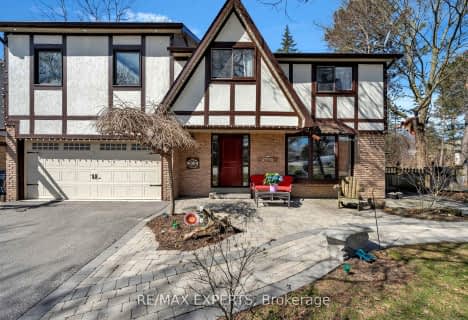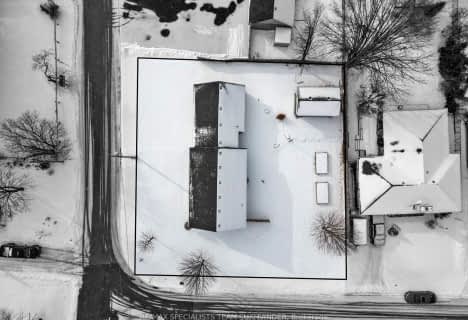Car-Dependent
- Most errands require a car.
34
/100
Somewhat Bikeable
- Most errands require a car.
31
/100

Holy Family School
Elementary: Catholic
1.75 km
Ellwood Memorial Public School
Elementary: Public
1.54 km
James Bolton Public School
Elementary: Public
1.73 km
Allan Drive Middle School
Elementary: Public
2.32 km
St Nicholas Elementary School
Elementary: Catholic
0.90 km
St. John Paul II Catholic Elementary School
Elementary: Catholic
1.99 km
Humberview Secondary School
Secondary: Public
2.02 km
St. Michael Catholic Secondary School
Secondary: Catholic
2.49 km
Sandalwood Heights Secondary School
Secondary: Public
11.84 km
Cardinal Ambrozic Catholic Secondary School
Secondary: Catholic
10.71 km
Mayfield Secondary School
Secondary: Public
11.22 km
Castlebrooke SS Secondary School
Secondary: Public
11.27 km
-
Napa Valley Park
75 Napa Valley Ave, Vaughan ON 12.16km -
Chinguacousy Park
Central Park Dr (at Queen St. E), Brampton ON L6S 6G7 16.43km -
York Lions Stadium
Ian MacDonald Blvd, Toronto ON 22.17km
-
RBC Royal Bank
12612 Hwy 50 (McEwan Drive West), Bolton ON L7E 1T6 3.04km -
Scotiabank
160 Yellow Avens Blvd (at Airport Rd.), Brampton ON L6R 0M5 10.44km -
TD Bank Financial Group
3978 Cottrelle Blvd, Brampton ON L6P 2R1 11.93km













