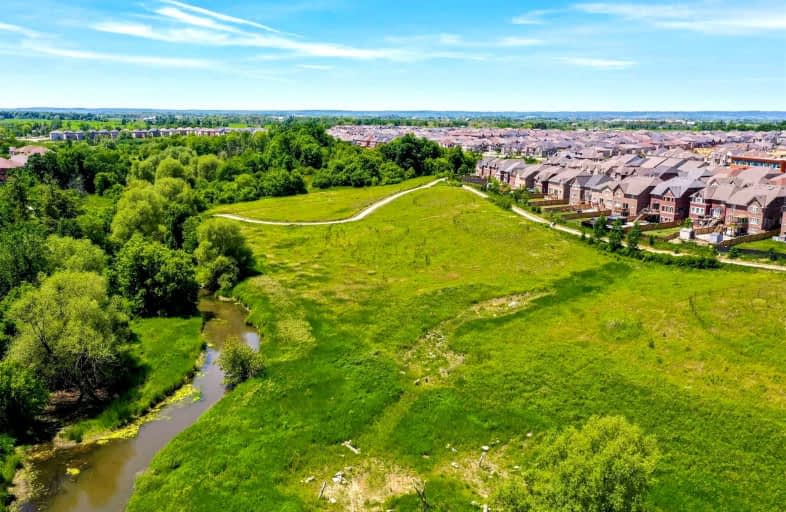Sold on Feb 28, 2022
Note: Property is not currently for sale or for rent.

-
Type: Detached
-
Style: 2-Storey
-
Size: 3500 sqft
-
Lot Size: 43.31 x 116.47 Feet
-
Age: No Data
-
Taxes: $7,142 per year
-
Days on Site: 6 Days
-
Added: Feb 22, 2022 (6 days on market)
-
Updated:
-
Last Checked: 3 months ago
-
MLS®#: W5508721
-
Listed By: Re/max realty services inc., brokerage
!! Breathtaking View Of Magnificent Ravine !! Once In Lifetime Opportunity To Own This Incredible Dream House. (Aprx 4403 Sq Ft As Per Mpac Without Basement Sq Ft) 6 +1 Bedroom With Open Space Finished Basement. Modern Style Fully Upgraded Luxury High End Kitchen Loaded With High End Appliances (36" Gas Range Stove ) Porcelain Tiles In Kitchen And Entrance! Walk/Out To Wood Deck From Breakfast Area! Double Door Entry, Office In Main Floor With French Doors!!
Extras
S/S 36" Gas Range Stove, S/S Fridge S/S B/ In Dishwasher, Clothes Washer & Dryer . All Electric Light Fixtures. Few Steps To Etobicoke Creek Trail. Freshly Painted All Over In The House. Sep Entrance To House Through Garage.
Property Details
Facts for 51 Valleybrook Crescent, Caledon
Status
Days on Market: 6
Last Status: Sold
Sold Date: Feb 28, 2022
Closed Date: Apr 29, 2022
Expiry Date: Jul 31, 2022
Sold Price: $2,480,000
Unavailable Date: Feb 28, 2022
Input Date: Feb 22, 2022
Prior LSC: Listing with no contract changes
Property
Status: Sale
Property Type: Detached
Style: 2-Storey
Size (sq ft): 3500
Area: Caledon
Community: Rural Caledon
Availability Date: 60-90
Inside
Bedrooms: 6
Bedrooms Plus: 1
Bathrooms: 6
Kitchens: 1
Rooms: 12
Den/Family Room: Yes
Air Conditioning: Central Air
Fireplace: Yes
Washrooms: 6
Building
Basement: Finished
Heat Type: Forced Air
Heat Source: Gas
Exterior: Brick
Exterior: Stone
Water Supply: Municipal
Special Designation: Unknown
Parking
Driveway: Private
Garage Spaces: 2
Garage Type: Built-In
Covered Parking Spaces: 2
Total Parking Spaces: 4
Fees
Tax Year: 2021
Tax Legal Description: Lot 15, Plan 43M2000
Taxes: $7,142
Land
Cross Street: Kennedy & Dougall
Municipality District: Caledon
Fronting On: South
Pool: None
Sewer: Sewers
Lot Depth: 116.47 Feet
Lot Frontage: 43.31 Feet
Additional Media
- Virtual Tour: https://unbranded.mediatours.ca/property/51-valleybrook-crescent-caledon/
Rooms
Room details for 51 Valleybrook Crescent, Caledon
| Type | Dimensions | Description |
|---|---|---|
| Living Ground | - | Hardwood Floor, Open Concept, Separate Rm |
| Dining Ground | - | Hardwood Floor, Open Concept, Separate Rm |
| Family Ground | - | O/Looks Ravine, Hardwood Floor, Gas Fireplace |
| Kitchen Ground | - | O/Looks Ravine, Porcelain Floor, Modern Kitchen |
| Breakfast Ground | - | O/Looks Ravine, W/O To Deck, Breakfast Area |
| Office Ground | - | Hardwood Floor, French Doors, Window |
| Prim Bdrm 2nd | - | O/Looks Ravine, 5 Pc Ensuite, W/I Closet |
| 2nd Br 2nd | - | Semi Ensuite, Large Closet, Large Window |
| 3rd Br 2nd | - | Semi Ensuite, Large Closet, Large Window |
| 4th Br 2nd | - | Semi Ensuite, Large Closet, Large Window |
| 5th Br 2nd | - | Semi Ensuite, Large Closet, Large Window |
| Br 3rd | - | 4 Pc Bath, Large Closet, Large Window |
| XXXXXXXX | XXX XX, XXXX |
XXXX XXX XXXX |
$X,XXX,XXX |
| XXX XX, XXXX |
XXXXXX XXX XXXX |
$X,XXX,XXX | |
| XXXXXXXX | XXX XX, XXXX |
XXXXXXX XXX XXXX |
|
| XXX XX, XXXX |
XXXXXX XXX XXXX |
$X,XXX,XXX | |
| XXXXXXXX | XXX XX, XXXX |
XXXX XXX XXXX |
$X,XXX,XXX |
| XXX XX, XXXX |
XXXXXX XXX XXXX |
$X,XXX,XXX | |
| XXXXXXXX | XXX XX, XXXX |
XXXXXXX XXX XXXX |
|
| XXX XX, XXXX |
XXXXXX XXX XXXX |
$X,XXX,XXX |
| XXXXXXXX XXXX | XXX XX, XXXX | $2,480,000 XXX XXXX |
| XXXXXXXX XXXXXX | XXX XX, XXXX | $2,199,900 XXX XXXX |
| XXXXXXXX XXXXXXX | XXX XX, XXXX | XXX XXXX |
| XXXXXXXX XXXXXX | XXX XX, XXXX | $1,443,900 XXX XXXX |
| XXXXXXXX XXXX | XXX XX, XXXX | $1,345,000 XXX XXXX |
| XXXXXXXX XXXXXX | XXX XX, XXXX | $1,369,900 XXX XXXX |
| XXXXXXXX XXXXXXX | XXX XX, XXXX | XXX XXXX |
| XXXXXXXX XXXXXX | XXX XX, XXXX | $1,489,000 XXX XXXX |

ÉÉC Saint-Jean-Bosco
Elementary: CatholicTony Pontes (Elementary)
Elementary: PublicSt Stephen Separate School
Elementary: CatholicSt. Josephine Bakhita Catholic Elementary School
Elementary: CatholicSt Rita Elementary School
Elementary: CatholicSouthFields Village (Elementary)
Elementary: PublicParkholme School
Secondary: PublicHeart Lake Secondary School
Secondary: PublicSt Marguerite d'Youville Secondary School
Secondary: CatholicFletcher's Meadow Secondary School
Secondary: PublicMayfield Secondary School
Secondary: PublicSt Edmund Campion Secondary School
Secondary: Catholic- 7 bath
- 6 bed
- 3500 sqft
46 Valleybrook Crescent, Caledon, Ontario • L7C 4C5 • Rural Caledon



