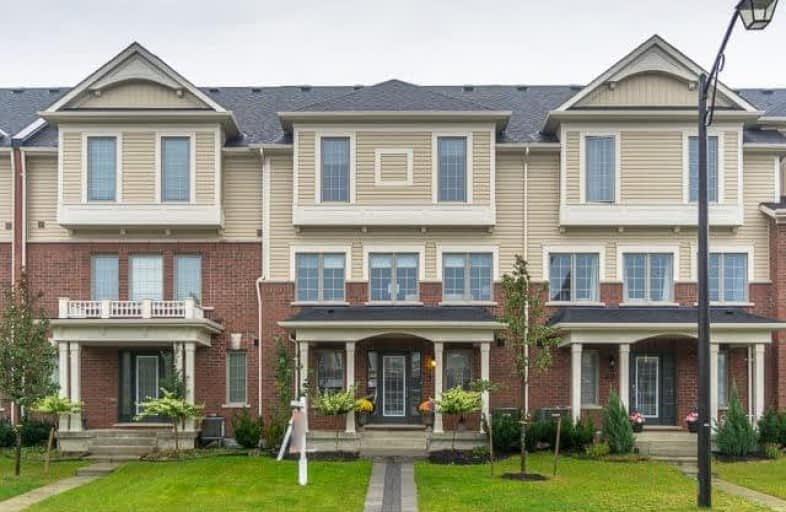Sold on Nov 03, 2017
Note: Property is not currently for sale or for rent.

-
Type: Att/Row/Twnhouse
-
Style: 3-Storey
-
Size: 1500 sqft
-
Lot Size: 23 x 67.37 Feet
-
Age: 0-5 years
-
Taxes: $3,713 per year
-
Days on Site: 25 Days
-
Added: Sep 07, 2019 (3 weeks on market)
-
Updated:
-
Last Checked: 3 months ago
-
MLS®#: W3950269
-
Listed By: Re/max hallmark realty ltd., brokerage
*Wow*Best Value*Best Price*Fantastic Location*Absolutely Stunning 3-Storey Townhome*Great Curb Appeal*Stone Walkway*Amazing Open Concept Great For Entertaining Family & Friends*Beautiful Hardwood Floors Thruout*Gorgeous Gourmet Chefs Kitchen With Stainless Steel Appl,Quartz Counters,Bcksplsh,Centre Island,Brkfast Bar,Ext Cabinets,Pantry,Walk-Out To Large Balcony*Cultured Stone Accent Wall*Superb Master Retreat With Walk-In Closet,4Pc Ensuite*Spacious Bedrms*
Extras
*Do Not Wait To See This Beauty*Incl: Elfs,Fridge,Stove,B/I Dishwasher,Washer,Dryer*Levelor Window Coverings & Rods*Cac*Cvac*Agdo*Garage Door Entrance To Ground Flr*Mudroom*
Property Details
Facts for 52 Boyces Creek Court, Caledon
Status
Days on Market: 25
Last Status: Sold
Sold Date: Nov 03, 2017
Closed Date: Nov 10, 2017
Expiry Date: Dec 31, 2017
Sold Price: $605,000
Unavailable Date: Nov 03, 2017
Input Date: Oct 09, 2017
Property
Status: Sale
Property Type: Att/Row/Twnhouse
Style: 3-Storey
Size (sq ft): 1500
Age: 0-5
Area: Caledon
Community: Caledon East
Availability Date: Tba
Inside
Bedrooms: 3
Bathrooms: 4
Kitchens: 1
Rooms: 7
Den/Family Room: Yes
Air Conditioning: Central Air
Fireplace: Yes
Central Vacuum: Y
Washrooms: 4
Building
Basement: Unfinished
Heat Type: Forced Air
Heat Source: Gas
Exterior: Brick
Water Supply: Municipal
Physically Handicapped-Equipped: N
Special Designation: Unknown
Retirement: N
Parking
Driveway: Private
Garage Spaces: 1
Garage Type: Built-In
Covered Parking Spaces: 1
Total Parking Spaces: 2
Fees
Tax Year: 2017
Tax Legal Description: Plan 43M1840 Pt Blk 165 Rp 43R35477 Parts 5 And 6
Taxes: $3,713
Highlights
Feature: Library
Feature: Park
Feature: Place Of Worship
Feature: Rec Centre
Feature: School
Land
Cross Street: Old Church Rd/Airpor
Municipality District: Caledon
Fronting On: South
Pool: None
Sewer: Sewers
Lot Depth: 67.37 Feet
Lot Frontage: 23 Feet
Lot Irregularities: *Fantastic Price*Stun
Additional Media
- Virtual Tour: https://youtu.be/L6IibHuvdr8
Rooms
Room details for 52 Boyces Creek Court, Caledon
| Type | Dimensions | Description |
|---|---|---|
| Living Ground | 3.05 x 4.54 | Hardwood Floor, Open Concept, W/O To Yard |
| Mudroom Ground | - | Ceramic Floor, Separate Rm, Window |
| Family Main | 5.54 x 6.70 | Hardwood Floor, Open Concept, Fireplace |
| Dining Main | 3.50 x 4.81 | Hardwood Floor, Open Concept, Large Window |
| Kitchen Main | 3.35 x 4.96 | Ceramic Floor, Stainless Steel Appl, Pantry |
| Breakfast Main | 3.35 x 4.96 | Centre Island, Quartz Counter, Backsplash |
| Master 3rd | 3.68 x 3.93 | Broadloom, W/I Closet, 4 Pc Ensuite |
| 2nd Br 3rd | 2.74 x 3.07 | Broadloom, Double Closet, Large Window |
| 3rd Br 3rd | 2.80 x 3.50 | Broadloom, Double Closet, Large Window |

| XXXXXXXX | XXX XX, XXXX |
XXXX XXX XXXX |
$XXX,XXX |
| XXX XX, XXXX |
XXXXXX XXX XXXX |
$XXX,XXX | |
| XXXXXXXX | XXX XX, XXXX |
XXXXXXXX XXX XXXX |
|
| XXX XX, XXXX |
XXXXXX XXX XXXX |
$XXX,XXX | |
| XXXXXXXX | XXX XX, XXXX |
XXXXXXX XXX XXXX |
|
| XXX XX, XXXX |
XXXXXX XXX XXXX |
$XXX,XXX |
| XXXXXXXX XXXX | XXX XX, XXXX | $605,000 XXX XXXX |
| XXXXXXXX XXXXXX | XXX XX, XXXX | $633,333 XXX XXXX |
| XXXXXXXX XXXXXXXX | XXX XX, XXXX | XXX XXXX |
| XXXXXXXX XXXXXX | XXX XX, XXXX | $639,900 XXX XXXX |
| XXXXXXXX XXXXXXX | XXX XX, XXXX | XXX XXXX |
| XXXXXXXX XXXXXX | XXX XX, XXXX | $679,900 XXX XXXX |

Macville Public School
Elementary: PublicCaledon East Public School
Elementary: PublicPalgrave Public School
Elementary: PublicSt Cornelius School
Elementary: CatholicSt Nicholas Elementary School
Elementary: CatholicHerb Campbell Public School
Elementary: PublicRobert F Hall Catholic Secondary School
Secondary: CatholicHumberview Secondary School
Secondary: PublicSt. Michael Catholic Secondary School
Secondary: CatholicLouise Arbour Secondary School
Secondary: PublicSt Marguerite d'Youville Secondary School
Secondary: CatholicMayfield Secondary School
Secondary: Public
