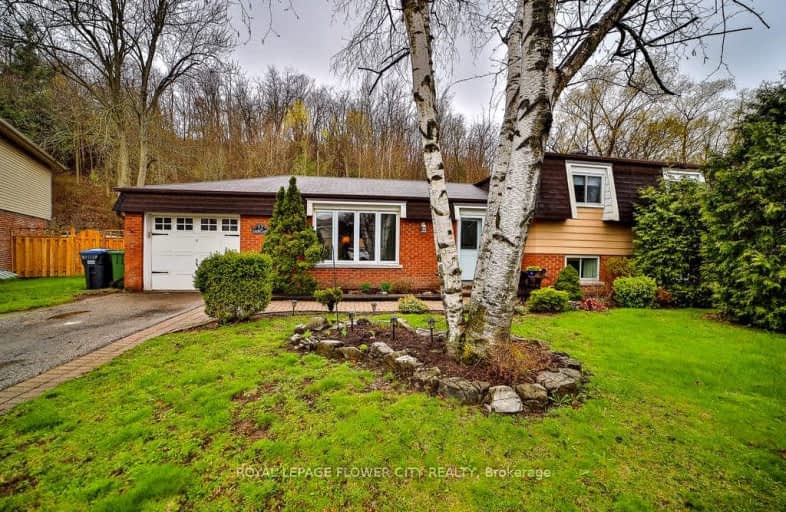Somewhat Walkable
- Some errands can be accomplished on foot.
55
/100
Somewhat Bikeable
- Almost all errands require a car.
24
/100

Holy Family School
Elementary: Catholic
0.93 km
Ellwood Memorial Public School
Elementary: Public
0.62 km
St John the Baptist Elementary School
Elementary: Catholic
2.01 km
James Bolton Public School
Elementary: Public
0.97 km
Allan Drive Middle School
Elementary: Public
1.17 km
St. John Paul II Catholic Elementary School
Elementary: Catholic
1.52 km
Humberview Secondary School
Secondary: Public
1.04 km
St. Michael Catholic Secondary School
Secondary: Catholic
2.17 km
Sandalwood Heights Secondary School
Secondary: Public
12.66 km
Cardinal Ambrozic Catholic Secondary School
Secondary: Catholic
10.99 km
Mayfield Secondary School
Secondary: Public
12.30 km
Castlebrooke SS Secondary School
Secondary: Public
11.52 km
-
Humber Valley Parkette
282 Napa Valley Ave, Vaughan ON 11.19km -
Panorama Park
Toronto ON 19.07km -
Mill Pond Park
262 Mill St (at Trench St), Richmond Hill ON 22.74km
-
RBC Royal Bank
12612 Hwy 50 (McEwan Drive West), Bolton ON L7E 1T6 2.69km -
TD Bank Financial Group
3978 Cottrelle Blvd, Brampton ON L6P 2R1 12.05km -
RBC Royal Bank
11805 Bramalea Rd, Brampton ON L6R 3S9 12.51km














