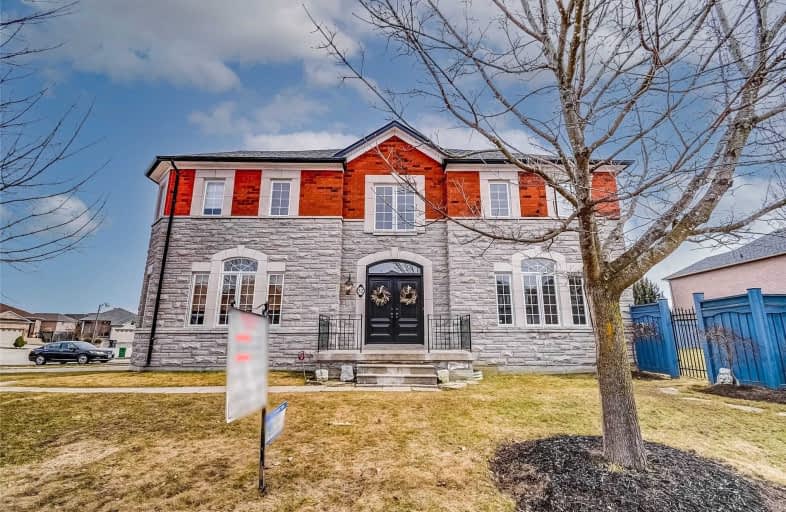
Macville Public School
Elementary: Public
3.00 km
Holy Family School
Elementary: Catholic
2.45 km
Ellwood Memorial Public School
Elementary: Public
2.23 km
James Bolton Public School
Elementary: Public
2.12 km
St Nicholas Elementary School
Elementary: Catholic
0.21 km
St. John Paul II Catholic Elementary School
Elementary: Catholic
2.21 km
Robert F Hall Catholic Secondary School
Secondary: Catholic
8.46 km
Humberview Secondary School
Secondary: Public
2.46 km
St. Michael Catholic Secondary School
Secondary: Catholic
2.57 km
Sandalwood Heights Secondary School
Secondary: Public
11.81 km
Cardinal Ambrozic Catholic Secondary School
Secondary: Catholic
10.99 km
Mayfield Secondary School
Secondary: Public
11.00 km




