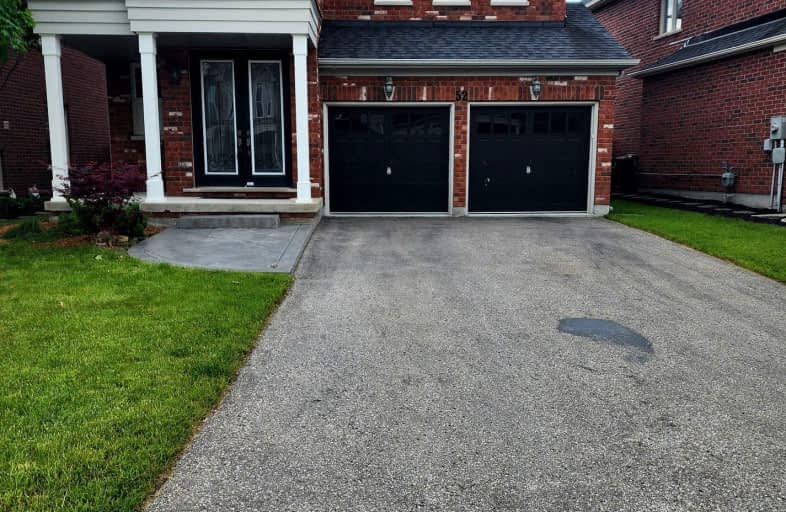Car-Dependent
- Most errands require a car.
31
/100
Somewhat Bikeable
- Most errands require a car.
28
/100

Macville Public School
Elementary: Public
6.62 km
Caledon East Public School
Elementary: Public
1.52 km
Palgrave Public School
Elementary: Public
8.21 km
St Cornelius School
Elementary: Catholic
1.88 km
St Nicholas Elementary School
Elementary: Catholic
8.45 km
Herb Campbell Public School
Elementary: Public
10.01 km
Robert F Hall Catholic Secondary School
Secondary: Catholic
0.38 km
Humberview Secondary School
Secondary: Public
10.26 km
St. Michael Catholic Secondary School
Secondary: Catholic
9.17 km
Louise Arbour Secondary School
Secondary: Public
15.19 km
St Marguerite d'Youville Secondary School
Secondary: Catholic
15.60 km
Mayfield Secondary School
Secondary: Public
13.22 km
-
Dicks Dam Park
Caledon ON 9.38km -
Wakely Memorial Parkette
51 Wakely Blvd, Bolton ON L7E 2H1 9.59km -
Lina Marino Park
105 Valleywood Blvd, Caledon ON 14.85km
-
RBC Royal Bank
12612 Hwy 50 (McEwan Drive West), Bolton ON L7E 1T6 12.25km -
TD Bank Financial Group
10990 Airport Rd, Brampton ON L6R 0E1 13.98km -
Scotiabank
160 Yellow Avens Blvd (at Airport Rd.), Brampton ON L6R 0M5 14.69km



