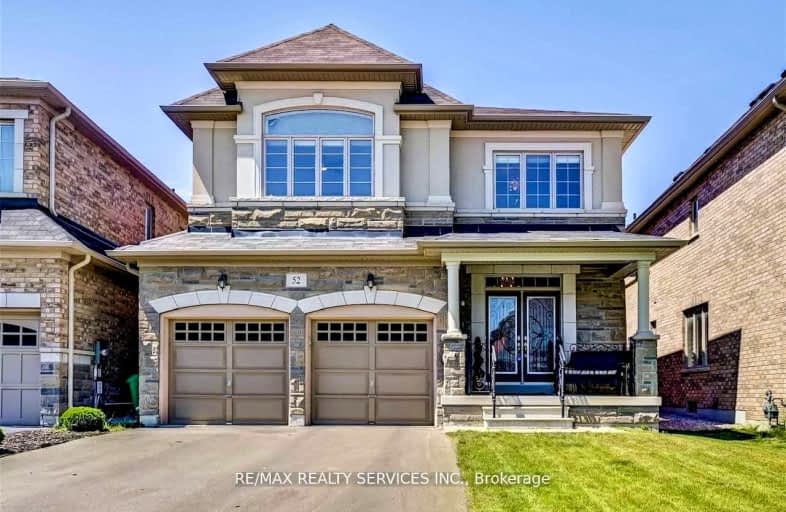Car-Dependent
- Almost all errands require a car.
17
/100
Somewhat Bikeable
- Almost all errands require a car.
22
/100

ÉÉC Saint-Jean-Bosco
Elementary: Catholic
1.89 km
Tony Pontes (Elementary)
Elementary: Public
1.29 km
St Stephen Separate School
Elementary: Catholic
3.12 km
St. Josephine Bakhita Catholic Elementary School
Elementary: Catholic
3.35 km
St Rita Elementary School
Elementary: Catholic
1.87 km
SouthFields Village (Elementary)
Elementary: Public
1.41 km
Parkholme School
Secondary: Public
5.45 km
Heart Lake Secondary School
Secondary: Public
5.52 km
St Marguerite d'Youville Secondary School
Secondary: Catholic
5.29 km
Fletcher's Meadow Secondary School
Secondary: Public
5.74 km
Mayfield Secondary School
Secondary: Public
5.49 km
St Edmund Campion Secondary School
Secondary: Catholic
6.14 km
-
Silver Creek Conservation Area
13500 Fallbrook Trail, Halton Hills ON 12.01km -
Meadowvale Conservation Area
1081 Old Derry Rd W (2nd Line), Mississauga ON L5B 3Y3 16.06km -
Fairwind Park
181 Eglinton Ave W, Mississauga ON L5R 0E9 21.79km
-
CIBC
380 Bovaird Dr E, Brampton ON L6Z 2S6 6.25km -
Scotiabank
10645 Bramalea Rd (Sandalwood), Brampton ON L6R 3P4 6.57km -
President's Choice Financial ATM
35 Worthington Ave, Brampton ON L7A 2Y7 7.53km










