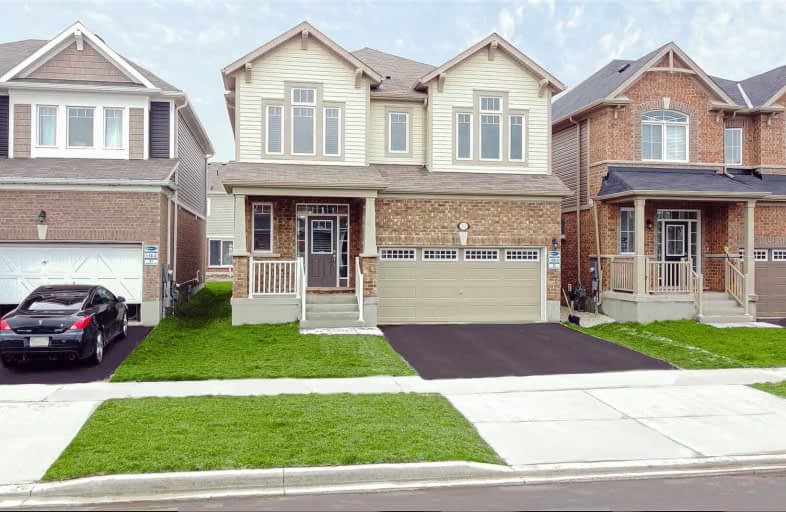
3D Walkthrough

Centennial (Cambridge) Public School
Elementary: Public
2.06 km
Preston Public School
Elementary: Public
2.69 km
ÉÉC Saint-Noël-Chabanel-Cambridge
Elementary: Catholic
1.71 km
St Michael Catholic Elementary School
Elementary: Catholic
2.61 km
Coronation Public School
Elementary: Public
2.15 km
William G Davis Public School
Elementary: Public
2.41 km
ÉSC Père-René-de-Galinée
Secondary: Catholic
3.17 km
Southwood Secondary School
Secondary: Public
7.73 km
Galt Collegiate and Vocational Institute
Secondary: Public
5.95 km
Preston High School
Secondary: Public
3.63 km
Jacob Hespeler Secondary School
Secondary: Public
2.11 km
St Benedict Catholic Secondary School
Secondary: Catholic
4.52 km






