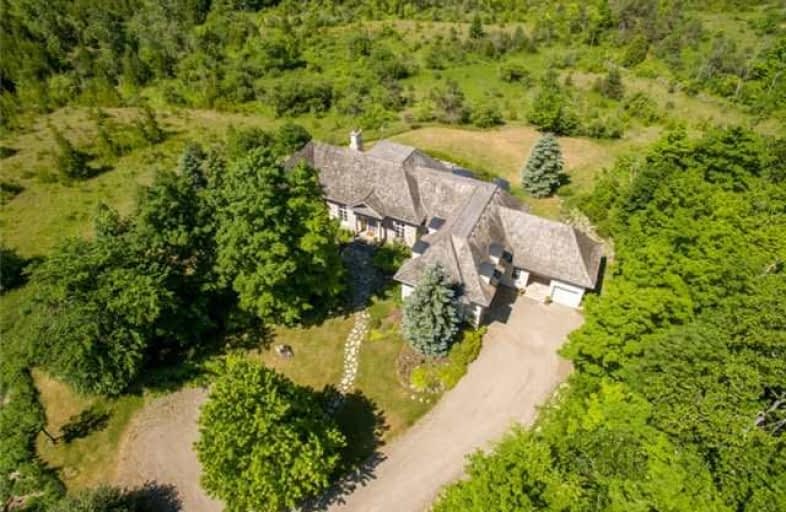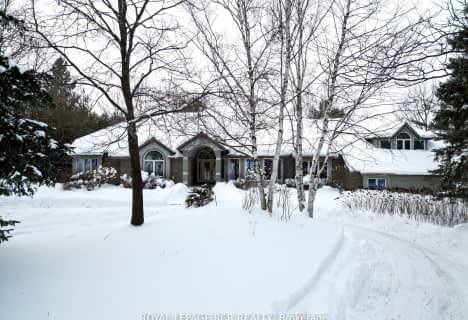Sold on Jul 18, 2017
Note: Property is not currently for sale or for rent.

-
Type: Detached
-
Style: 2-Storey
-
Size: 5000 sqft
-
Lot Size: 90.24 x 0 Acres
-
Age: 16-30 years
-
Taxes: $13,387 per year
-
Days on Site: 69 Days
-
Added: Sep 07, 2019 (2 months on market)
-
Updated:
-
Last Checked: 3 months ago
-
MLS®#: W3797005
-
Listed By: Sotheby`s international realty canada, brokerage
Croissants And Cafe Au Lait! French Regency Inspired Sophisticated Country Estate Set On 90 Acres Of Treed Paradise. Birds Abound Among Reforested Trees And Plants Covering The Grounds. Rolling Hills, Ponds, And Walking Trails. For Those Who Cherish Privacy And Seclusion. Custom Built In 1999 In The Shape Of The Letter U, The Layout Is Absolutely Brilliant: Master Bedroom Wing On The Ground Floor With Other Bedrooms Upstairs. 5220 Sq Ft Of Comfortable Luxury.
Extras
The Great Room Will Take Your Breath Away With Its Volume And Proportions. Soaring Ceiling Height. Windows Abound & Overlook The Stone Patios & Gardens. Enchanting Study Walks Out To A Covered Verandah. Heated 2 Car Garage + Heated Workshop
Property Details
Facts for 5241 10 Line, Caledon
Status
Days on Market: 69
Last Status: Sold
Sold Date: Jul 18, 2017
Closed Date: Oct 27, 2017
Expiry Date: Dec 30, 2017
Sold Price: $2,225,000
Unavailable Date: Jul 18, 2017
Input Date: May 10, 2017
Prior LSC: Listing with no contract changes
Property
Status: Sale
Property Type: Detached
Style: 2-Storey
Size (sq ft): 5000
Age: 16-30
Area: Caledon
Community: Rural Caledon
Availability Date: 120 Days/Tba
Inside
Bedrooms: 4
Bathrooms: 4
Kitchens: 1
Rooms: 9
Den/Family Room: Yes
Air Conditioning: Central Air
Fireplace: Yes
Laundry Level: Main
Central Vacuum: Y
Washrooms: 4
Utilities
Electricity: Yes
Gas: No
Cable: No
Telephone: Yes
Building
Basement: Unfinished
Heat Type: Forced Air
Heat Source: Propane
Exterior: Stone
Exterior: Stucco/Plaster
Elevator: N
Water Supply: Well
Special Designation: Unknown
Retirement: N
Parking
Driveway: Private
Garage Spaces: 2
Garage Type: Attached
Covered Parking Spaces: 10
Total Parking Spaces: 12
Fees
Tax Year: 2016
Tax Legal Description: Pt Lot 9, Con 11 Erin Pt 1, 61R3021, Erin
Taxes: $13,387
Land
Cross Street: Winston Churchill/10
Municipality District: Caledon
Fronting On: East
Pool: None
Sewer: Septic
Lot Frontage: 90.24 Acres
Lot Irregularities: Irregular
Acres: 50-99.99
Zoning: Residential/Farm
Additional Media
- Virtual Tour: http://www.silverhousehd.com/real-estate-video-tours/sothebys/5241-10-line-erin/
Rooms
Room details for 5241 10 Line, Caledon
| Type | Dimensions | Description |
|---|---|---|
| Foyer Main | 2.77 x 3.40 | 2 Pc Bath, Closet, Ceramic Floor |
| Great Rm Main | 7.72 x 10.77 | Vaulted Ceiling, Fireplace, W/O To Garden |
| Dining Main | 5.16 x 5.44 | Hardwood Floor, Wainscoting, Crown Moulding |
| Kitchen Main | 4.39 x 7.39 | Ceramic Floor, Pantry, Centre Island |
| Study Main | 5.21 x 6.25 | Fireplace, B/I Bookcase, W/O To Garden |
| Master Main | 5.11 x 5.79 | 5 Pc Ensuite, W/I Closet, O/Looks Garden |
| Laundry Main | 3.00 x 3.56 | Ceramic Floor, Window, B/I Shelves |
| Workshop Main | 5.44 x 5.69 | Separate Rm, Window, Concrete Floor |
| 2nd Br 2nd | 4.47 x 4.62 | 4 Pc Ensuite, Large Window, Double Closet |
| 3rd Br 2nd | 3.53 x 3.94 | Broadloom, Window, Double Closet |
| 4th Br 2nd | 2.31 x 3.81 | Broadloom, Window, O/Looks Garden |
| Sitting 2nd | 2.90 x 6.43 | 4 Pc Bath, Window, Open Concept |
| XXXXXXXX | XXX XX, XXXX |
XXXX XXX XXXX |
$X,XXX,XXX |
| XXX XX, XXXX |
XXXXXX XXX XXXX |
$X,XXX,XXX | |
| XXXXXXXX | XXX XX, XXXX |
XXXXXXX XXX XXXX |
|
| XXX XX, XXXX |
XXXXXX XXX XXXX |
$X,XXX,XXX |
| XXXXXXXX XXXX | XXX XX, XXXX | $2,225,000 XXX XXXX |
| XXXXXXXX XXXXXX | XXX XX, XXXX | $2,450,000 XXX XXXX |
| XXXXXXXX XXXXXXX | XXX XX, XXXX | XXX XXXX |
| XXXXXXXX XXXXXX | XXX XX, XXXX | $2,995,000 XXX XXXX |

Credit View Public School
Elementary: PublicAlton Public School
Elementary: PublicBelfountain Public School
Elementary: PublicErin Public School
Elementary: PublicBrisbane Public School
Elementary: PublicCaledon Central Public School
Elementary: PublicGary Allan High School - Halton Hills
Secondary: PublicActon District High School
Secondary: PublicErin District High School
Secondary: PublicWestside Secondary School
Secondary: PublicChrist the King Catholic Secondary School
Secondary: CatholicGeorgetown District High School
Secondary: Public- 4 bath
- 4 bed
- 2500 sqft
9042 Sideroad 10, Erin, Ontario • L7J 2L8 • Rural Erin
- — bath
- — bed
- — sqft
101089 10th Sideroad, East Garafraxa, Ontario • L9W 7J9 • Rural East Garafraxa




