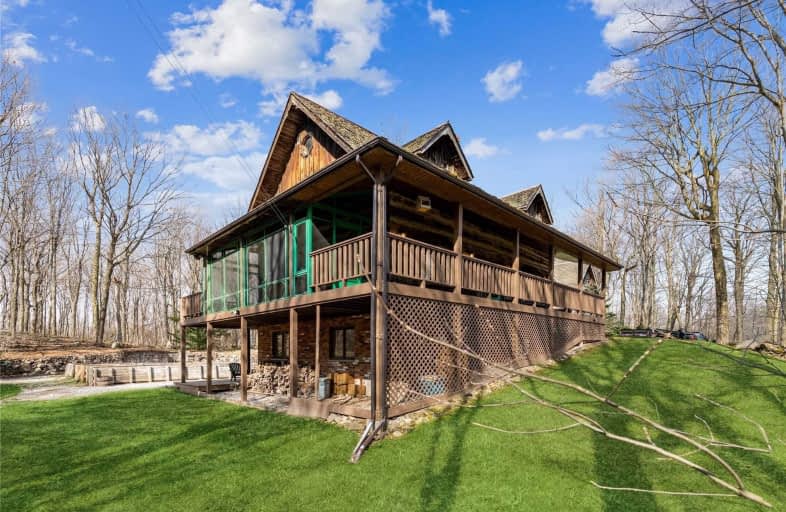
Macville Public School
Elementary: Public
11.13 km
Caledon East Public School
Elementary: Public
5.25 km
Caledon Central Public School
Elementary: Public
5.36 km
Palgrave Public School
Elementary: Public
9.75 km
St Cornelius School
Elementary: Catholic
3.68 km
Herb Campbell Public School
Elementary: Public
11.89 km
Erin District High School
Secondary: Public
16.83 km
St Thomas Aquinas Catholic Secondary School
Secondary: Catholic
18.84 km
Robert F Hall Catholic Secondary School
Secondary: Catholic
4.79 km
Humberview Secondary School
Secondary: Public
14.62 km
St. Michael Catholic Secondary School
Secondary: Catholic
13.44 km
Mayfield Secondary School
Secondary: Public
16.61 km



