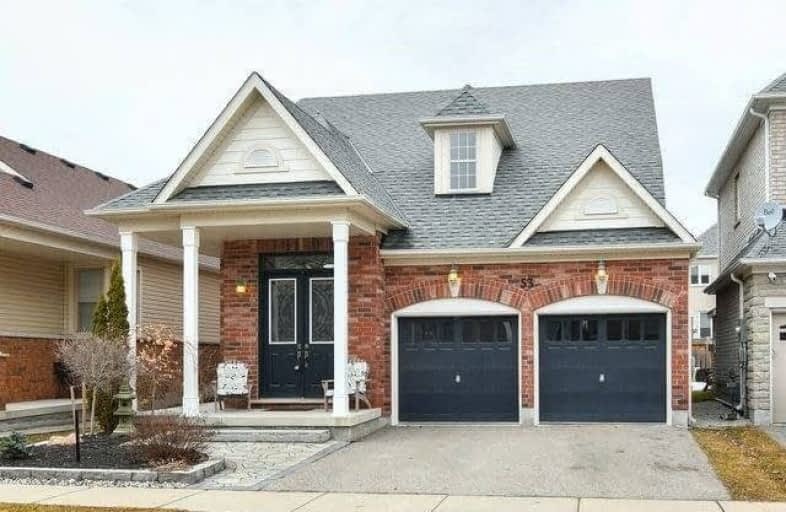Sold on Jul 08, 2020
Note: Property is not currently for sale or for rent.

-
Type: Detached
-
Style: Bungalow
-
Lot Size: 39.37 x 108.27 Feet
-
Age: No Data
-
Taxes: $4,227 per year
-
Days on Site: 5 Days
-
Added: Jul 03, 2020 (5 days on market)
-
Updated:
-
Last Checked: 2 months ago
-
MLS®#: W4817019
-
Listed By: Coldwell banker select real estate, brokerage
***Priced To Sell***Lovely Updated Home With Professionally Finished Lower Level. 9' Ceilings, Kitchen Island, Granite Counters, Maple Cabinets, Hardwood Floors. Main Floor Laundry. 2nd Kitchen + 2 Bedrooms + 3 Piece Washroom In Lower Level (7.5' Ceiling). 2 Auto Garage Door Openers. Spotless Home, Just Move In And Enjoy In This Popular Pathways Neighborhood! Short Walk To Schools And Parks And Caledon Trailway Path.
Extras
S/S Fridge, S/S Stove S/S B/I Dishwasher, Washer/Dryer And Second Set Of Washer/Dryer In Lower Level. Napoleon Gas Fireplace, Cvac Rough-In, Natural Gas Bbq Hook-Up, Garden Shed, Pergola, Doorbell Camera.
Property Details
Facts for 53 Boyces Creek Court, Caledon
Status
Days on Market: 5
Last Status: Sold
Sold Date: Jul 08, 2020
Closed Date: Nov 19, 2020
Expiry Date: Oct 02, 2020
Sold Price: $772,500
Unavailable Date: Jul 08, 2020
Input Date: Jul 03, 2020
Prior LSC: Sold
Property
Status: Sale
Property Type: Detached
Style: Bungalow
Area: Caledon
Community: Caledon East
Availability Date: 120 Days
Inside
Bedrooms: 2
Bedrooms Plus: 2
Bathrooms: 3
Kitchens: 1
Kitchens Plus: 1
Rooms: 10
Den/Family Room: No
Air Conditioning: Central Air
Fireplace: Yes
Laundry Level: Main
Central Vacuum: N
Washrooms: 3
Building
Basement: Finished
Heat Type: Forced Air
Heat Source: Gas
Exterior: Brick
Water Supply: Municipal
Special Designation: Unknown
Parking
Driveway: Private
Garage Spaces: 2
Garage Type: Attached
Covered Parking Spaces: 2
Total Parking Spaces: 4
Fees
Tax Year: 2020
Tax Legal Description: Pt Lot 5 Plan 43M-1840** See Remarks
Taxes: $4,227
Highlights
Feature: Fenced Yard
Feature: Grnbelt/Conserv
Feature: Library
Feature: Park
Feature: Rec Centre
Feature: School
Land
Cross Street: Old Church / Atchiso
Municipality District: Caledon
Fronting On: North
Pool: None
Sewer: Sewers
Lot Depth: 108.27 Feet
Lot Frontage: 39.37 Feet
Additional Media
- Virtual Tour: http://tours.viewpointimaging.ca/ub/162292
Rooms
Room details for 53 Boyces Creek Court, Caledon
| Type | Dimensions | Description |
|---|---|---|
| Dining Main | 3.84 x 3.96 | Hardwood Floor, California Shutters |
| Kitchen Main | 2.74 x 4.18 | Granite Counter, Hardwood Floor, Stainless Steel Appl |
| Breakfast Main | 2.74 x 4.18 | Granite Counter, Breakfast Bar, Tile Floor |
| Living Main | 3.56 x 4.72 | Hardwood Floor, Gas Fireplace, W/O To Patio |
| Master Main | 3.50 x 4.45 | 4 Pc Ensuite, W/I Closet, Vinyl Floor |
| 2nd Br Main | 4.45 x 3.05 | California Shutters, Closet, Vinyl Floor |
| Rec Lower | 3.35 x 6.40 | 3 Pc Bath, Above Grade Window, Laminate |
| Kitchen Lower | 3.35 x 4.88 | Eat-In Kitchen, Laminate, Above Grade Window |
| 3rd Br Lower | 3.35 x 4.57 | Laminate, Above Grade Window, Closet |
| 4th Br Lower | 3.35 x 3.35 | W/I Closet, Above Grade Window |
| XXXXXXXX | XXX XX, XXXX |
XXXX XXX XXXX |
$XXX,XXX |
| XXX XX, XXXX |
XXXXXX XXX XXXX |
$XXX,XXX | |
| XXXXXXXX | XXX XX, XXXX |
XXXXXXX XXX XXXX |
|
| XXX XX, XXXX |
XXXXXX XXX XXXX |
$XXX,XXX | |
| XXXXXXXX | XXX XX, XXXX |
XXXXXXX XXX XXXX |
|
| XXX XX, XXXX |
XXXXXX XXX XXXX |
$XXX,XXX | |
| XXXXXXXX | XXX XX, XXXX |
XXXXXXX XXX XXXX |
|
| XXX XX, XXXX |
XXXXXX XXX XXXX |
$XXX,XXX |
| XXXXXXXX XXXX | XXX XX, XXXX | $772,500 XXX XXXX |
| XXXXXXXX XXXXXX | XXX XX, XXXX | $799,000 XXX XXXX |
| XXXXXXXX XXXXXXX | XXX XX, XXXX | XXX XXXX |
| XXXXXXXX XXXXXX | XXX XX, XXXX | $809,000 XXX XXXX |
| XXXXXXXX XXXXXXX | XXX XX, XXXX | XXX XXXX |
| XXXXXXXX XXXXXX | XXX XX, XXXX | $839,000 XXX XXXX |
| XXXXXXXX XXXXXXX | XXX XX, XXXX | XXX XXXX |
| XXXXXXXX XXXXXX | XXX XX, XXXX | $869,000 XXX XXXX |

Macville Public School
Elementary: PublicCaledon East Public School
Elementary: PublicPalgrave Public School
Elementary: PublicSt Cornelius School
Elementary: CatholicSt Nicholas Elementary School
Elementary: CatholicHerb Campbell Public School
Elementary: PublicRobert F Hall Catholic Secondary School
Secondary: CatholicHumberview Secondary School
Secondary: PublicSt. Michael Catholic Secondary School
Secondary: CatholicLouise Arbour Secondary School
Secondary: PublicSt Marguerite d'Youville Secondary School
Secondary: CatholicMayfield Secondary School
Secondary: Public

