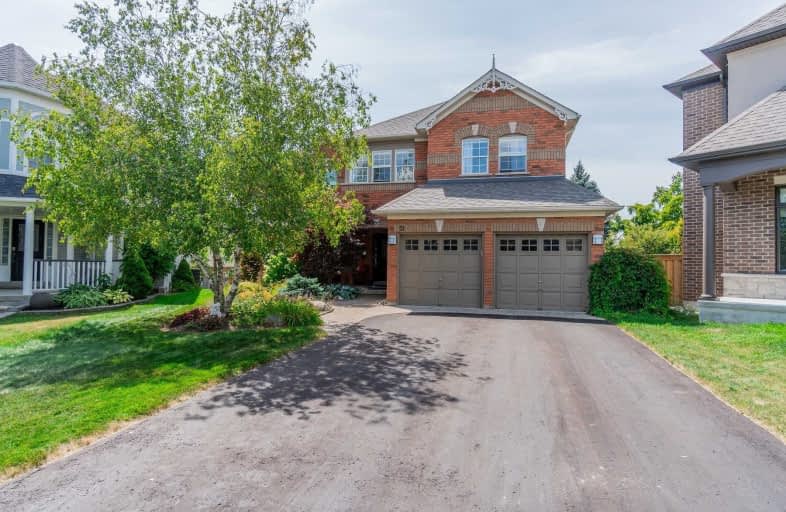
St Leo Catholic School
Elementary: Catholic
0.35 km
Meadowcrest Public School
Elementary: Public
0.99 km
Winchester Public School
Elementary: Public
0.27 km
Blair Ridge Public School
Elementary: Public
1.05 km
Brooklin Village Public School
Elementary: Public
0.90 km
Chris Hadfield P.S. (Elementary)
Elementary: Public
1.30 km
ÉSC Saint-Charles-Garnier
Secondary: Catholic
4.95 km
Brooklin High School
Secondary: Public
0.80 km
All Saints Catholic Secondary School
Secondary: Catholic
7.52 km
Father Leo J Austin Catholic Secondary School
Secondary: Catholic
5.75 km
Donald A Wilson Secondary School
Secondary: Public
7.71 km
Sinclair Secondary School
Secondary: Public
4.86 km




