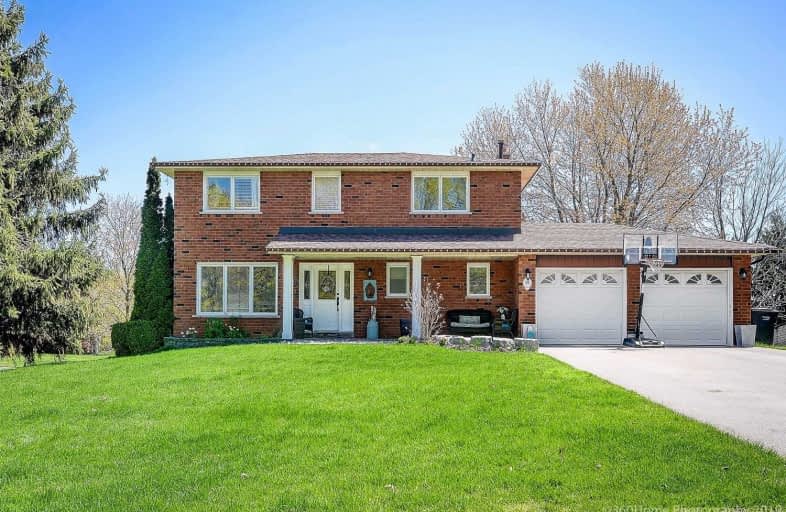Sold on Dec 02, 2019
Note: Property is not currently for sale or for rent.

-
Type: Detached
-
Style: 2-Storey
-
Size: 1500 sqft
-
Lot Size: 114.96 x 161.24 Feet
-
Age: 31-50 years
-
Taxes: $4,641 per year
-
Days on Site: 48 Days
-
Added: Dec 02, 2019 (1 month on market)
-
Updated:
-
Last Checked: 3 months ago
-
MLS®#: W4608065
-
Listed By: Keller williams neighbourhood realty, brokerage
Recently Renovated 3+1 Bed, 3 Bath Home On An Oversized Private Lot In The Village Of Caledon East. Fantastic Family Home On A Quiet. Child Friendly Street. New Kitchen With Highend Stainless Appliances, Quartz Counters, New Hickory Hardwood Flooring Throughout, Gas Fireplace In Family Room. Professionally Finished Basement, New Driveway, New Ac Unit, W/O To New Large Deck.
Extras
Move In And Enjoy! New Stainless Steel Fridge Stove, Dishwasher, Microwave, Washer Dryer, Water Softener. All Blinds, Upgraded Light Fixtures, Garden Shed, Pool Equipment. Bbq Hook Up, Insulted Garage With Heater. Excl. Living/Dining Drapes
Property Details
Facts for 53 Marilyn Street, Caledon
Status
Days on Market: 48
Last Status: Sold
Sold Date: Dec 02, 2019
Closed Date: Jan 20, 2020
Expiry Date: Apr 14, 2020
Sold Price: $875,000
Unavailable Date: Dec 02, 2019
Input Date: Oct 15, 2019
Property
Status: Sale
Property Type: Detached
Style: 2-Storey
Size (sq ft): 1500
Age: 31-50
Area: Caledon
Community: Caledon East
Availability Date: 30/60/90
Inside
Bedrooms: 3
Bedrooms Plus: 1
Bathrooms: 3
Kitchens: 1
Rooms: 9
Den/Family Room: Yes
Air Conditioning: Central Air
Fireplace: Yes
Laundry Level: Main
Central Vacuum: Y
Washrooms: 3
Building
Basement: Finished
Basement 2: Full
Heat Type: Forced Air
Heat Source: Gas
Exterior: Brick
Elevator: N
UFFI: No
Water Supply: Municipal
Special Designation: Unknown
Other Structures: Garden Shed
Retirement: N
Parking
Driveway: Pvt Double
Garage Spaces: 2
Garage Type: Attached
Covered Parking Spaces: 4
Total Parking Spaces: 6
Fees
Tax Year: 2019
Tax Legal Description: Pot 75-1 Sec M236; Lot 75 Plan 236;Caledon
Taxes: $4,641
Highlights
Feature: Library
Feature: Park
Feature: Place Of Worship
Feature: Rec Centre
Feature: School
Land
Cross Street: Airport Rd & Old Chu
Municipality District: Caledon
Fronting On: South
Pool: Abv Grnd
Sewer: Sewers
Lot Depth: 161.24 Feet
Lot Frontage: 114.96 Feet
Lot Irregularities: Irregular
Acres: < .50
Zoning: Residential
Additional Media
- Virtual Tour: https://www.360homephoto.com/s95173/
Rooms
Room details for 53 Marilyn Street, Caledon
| Type | Dimensions | Description |
|---|---|---|
| Living Main | 3.39 x 3.50 | Hardwood Floor, Combined W/Dining, Large Window |
| Dining Main | 3.08 x 3.42 | Hardwood Floor, Combined W/Living, Large Window |
| Kitchen Main | 3.43 x 4.50 | Hardwood Floor, Eat-In Kitchen |
| Family Main | 3.39 x 4.45 | Hardwood Floor, Fireplace, W/O To Deck |
| Laundry Main | 2.38 x 2.38 | Hardwood Floor, Access To Garage |
| Master 2nd | 3.40 x 4.70 | Hardwood Floor, 3 Pc Ensuite, W/I Closet |
| 2nd Br 2nd | 3.33 x 3.68 | Hardwood Floor, Closet |
| 3rd Br 2nd | 2.40 x 4.65 | Hardwood Floor, Closet |
| 4th Br Bsmt | 3.35 x 4.22 | Laminate, Pot Lights, Closet |
| Rec Bsmt | 2.84 x 6.76 | Broadloom, Pot Lights, Window |
| Utility Bsmt | 3.50 x 6.89 | Unfinished |
| Office Bsmt | 2.06 x 2.36 | Laminate, Pot Lights |
| XXXXXXXX | XXX XX, XXXX |
XXXX XXX XXXX |
$XXX,XXX |
| XXX XX, XXXX |
XXXXXX XXX XXXX |
$XXX,XXX | |
| XXXXXXXX | XXX XX, XXXX |
XXXXXXX XXX XXXX |
|
| XXX XX, XXXX |
XXXXXX XXX XXXX |
$XXX,XXX |
| XXXXXXXX XXXX | XXX XX, XXXX | $875,000 XXX XXXX |
| XXXXXXXX XXXXXX | XXX XX, XXXX | $899,000 XXX XXXX |
| XXXXXXXX XXXXXXX | XXX XX, XXXX | XXX XXXX |
| XXXXXXXX XXXXXX | XXX XX, XXXX | $949,900 XXX XXXX |

Macville Public School
Elementary: PublicCaledon East Public School
Elementary: PublicPalgrave Public School
Elementary: PublicSt Cornelius School
Elementary: CatholicSt Nicholas Elementary School
Elementary: CatholicHerb Campbell Public School
Elementary: PublicRobert F Hall Catholic Secondary School
Secondary: CatholicHumberview Secondary School
Secondary: PublicSt. Michael Catholic Secondary School
Secondary: CatholicLouise Arbour Secondary School
Secondary: PublicSt Marguerite d'Youville Secondary School
Secondary: CatholicMayfield Secondary School
Secondary: Public

