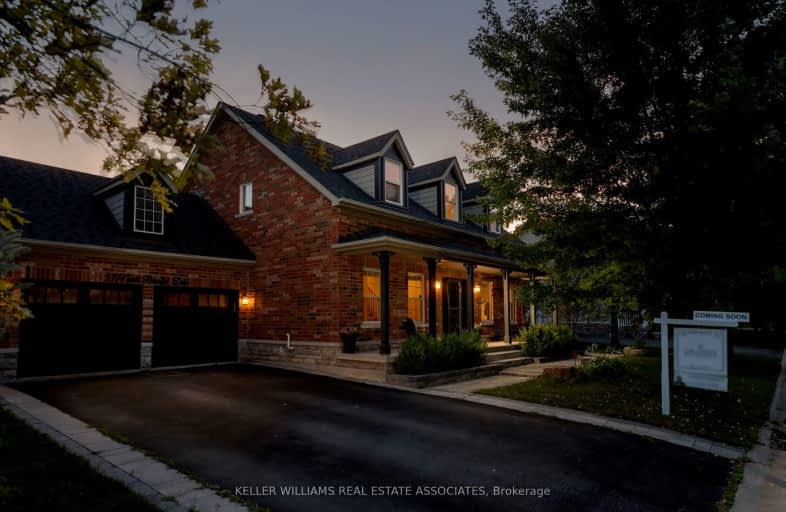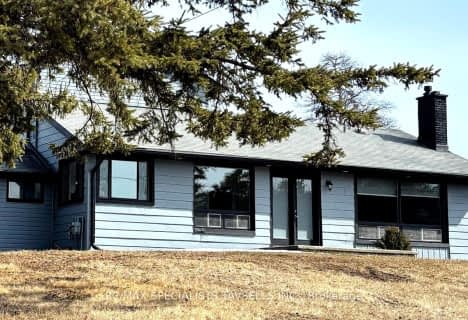Car-Dependent
- Most errands require a car.
Somewhat Bikeable
- Most errands require a car.

Tony Pontes (Elementary)
Elementary: PublicCredit View Public School
Elementary: PublicBelfountain Public School
Elementary: PublicCaledon East Public School
Elementary: PublicCaledon Central Public School
Elementary: PublicHerb Campbell Public School
Elementary: PublicParkholme School
Secondary: PublicErin District High School
Secondary: PublicRobert F Hall Catholic Secondary School
Secondary: CatholicFletcher's Meadow Secondary School
Secondary: PublicGeorgetown District High School
Secondary: PublicSt Edmund Campion Secondary School
Secondary: Catholic-
Caledon East Park
Caledon East ON L7C 1G6 9.85km -
Silver Creek Conservation Area
13500 Fallbrook Trail, Halton Hills ON 12.2km -
Ali's Joint
Brampton ON 12.62km
-
BMO Bank of Montreal
11965 Hurontario St, Brampton ON L6Z 4P7 11.48km -
CIBC
11825 Bramalea Rd, Brampton ON L6R 3S9 12.67km -
TD Bank Financial Group
10998 Chinguacousy Rd, Brampton ON L7A 0P1 13.09km
- 2 bath
- 4 bed
- 2000 sqft
16045 Hurontario Street, Caledon, Ontario • L7C 2E5 • Rural Caledon




