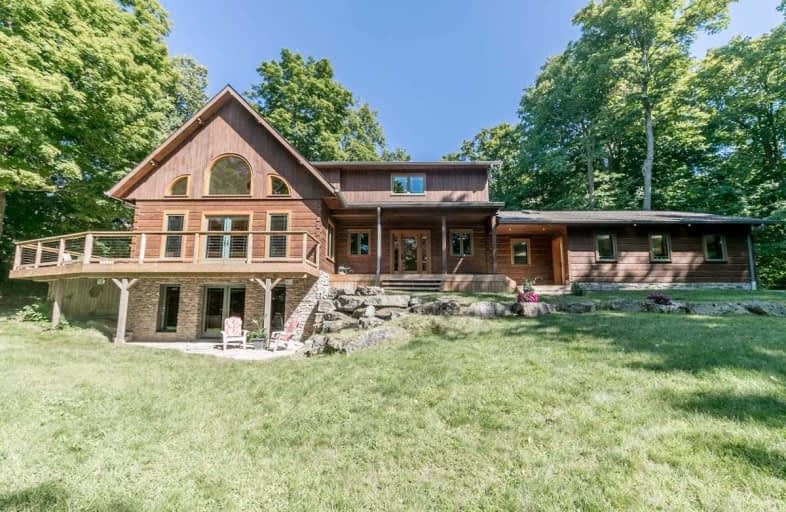Sold on Feb 16, 2020
Note: Property is not currently for sale or for rent.

-
Type: Detached
-
Style: 2-Storey
-
Size: 3000 sqft
-
Lot Size: 830 x 850.7 Feet
-
Age: 16-30 years
-
Taxes: $5,000 per year
-
Days on Site: 185 Days
-
Added: Aug 15, 2019 (6 months on market)
-
Updated:
-
Last Checked: 2 months ago
-
MLS®#: W4549612
-
Listed By: Chestnut park real estate limited, brokerage
Private 13+Ac With Nat.Gas And High Speed Internet- A Rural Dream! This Stylish Mix Of Large Square Cut Logs And Painted Walls Showcases The Natural Beauty Both Inside And Out. Great Practical Spaces, Bonus Finished W/O Bsmt And Full Second Kitchen. Freshly Painted Inside And Out. Many Upgrades. Surrounded By Mixed Hardwood Forest With Trails To Explore, Make Your Own Maple Syrup! Taxes Reflect Mftip. Convenient To Town, Golf, Hiking, Skiing! Move-In Ready!!
Extras
Spectacular High-End Custom Studio. Heated Floors, Water, Gas, Ventilation-For Artist/ Potter/Hobbyist/Caterer/You Name It!! Security, Roof (2Yr), New Generator, New Eavestroughs, Loewen Windows, On Demand Hot Water Etc Park-Like Setting
Property Details
Facts for 5321 Ontario 9, Caledon
Status
Days on Market: 185
Last Status: Sold
Sold Date: Feb 16, 2020
Closed Date: May 15, 2020
Expiry Date: Aug 31, 2020
Sold Price: $1,400,000
Unavailable Date: Feb 16, 2020
Input Date: Aug 16, 2019
Prior LSC: Sold
Property
Status: Sale
Property Type: Detached
Style: 2-Storey
Size (sq ft): 3000
Age: 16-30
Area: Caledon
Community: Rural Caledon
Availability Date: 30-60 Flexible
Inside
Bedrooms: 4
Bedrooms Plus: 1
Bathrooms: 4
Kitchens: 1
Kitchens Plus: 1
Rooms: 10
Den/Family Room: Yes
Air Conditioning: Central Air
Fireplace: Yes
Laundry Level: Main
Central Vacuum: Y
Washrooms: 4
Utilities
Electricity: Yes
Gas: Yes
Cable: No
Telephone: Yes
Building
Basement: Finished
Basement 2: W/O
Heat Type: Radiant
Heat Source: Gas
Exterior: Log
Exterior: Stone
Water Supply: Well
Special Designation: Other
Other Structures: Garden Shed
Parking
Driveway: Private
Garage Type: None
Covered Parking Spaces: 6
Total Parking Spaces: 6
Fees
Tax Year: 2019
Tax Legal Description: Ptlt 24 Conc5 Ehs,Ptlt 25 Conc5 Ehs Pt4
Taxes: $5,000
Highlights
Feature: Sloping
Feature: Wooded/Treed
Land
Cross Street: Hwy 9, Mountainview
Municipality District: Caledon
Fronting On: South
Parcel Number: 142840006
Pool: None
Sewer: None
Lot Depth: 850.7 Feet
Lot Frontage: 830 Feet
Lot Irregularities: 13.3 Irregular Acres
Acres: 10-24.99
Additional Media
- Virtual Tour: http://wylieford.homelistingtours.com/listing2/5321-on-9
Rooms
Room details for 5321 Ontario 9, Caledon
| Type | Dimensions | Description |
|---|---|---|
| Kitchen Main | 5.00 x 4.00 | Combined W/Dining, Granite Counter, Centre Island |
| Dining Main | 5.00 x 4.00 | Combined W/Great Rm, W/O To Deck, Beamed |
| Great Rm Main | 7.50 x 7.50 | Wood Stove, W/O To Deck, Vaulted Ceiling |
| Office Main | 4.00 x 4.00 | French Doors, B/I Shelves |
| Other Main | - | Heated Floor, Stainless Steel Sink, Stainless Steel Coun |
| Loft Main | - | O/Looks Living |
| Master | 4.70 x 5.18 | Ensuite Bath, Large Window, Closet Organizers |
| 2nd Br | 4.00 x 4.00 | Closet Organizers |
| 3rd Br | 4.00 x 4.00 | Closet Organizers |
| Kitchen Lower | - | Combined W/Game |
| Games Lower | 8.00 x 7.50 | W/O To Terrace, Combined W/Kitchen |
| 5th Br Lower | 4.00 x 4.00 | B/I Desk |
| XXXXXXXX | XXX XX, XXXX |
XXXX XXX XXXX |
$X,XXX,XXX |
| XXX XX, XXXX |
XXXXXX XXX XXXX |
$X,XXX,XXX |
| XXXXXXXX XXXX | XXX XX, XXXX | $1,400,000 XXX XXXX |
| XXXXXXXX XXXXXX | XXX XX, XXXX | $1,500,000 XXX XXXX |

Alton Public School
Elementary: PublicAdjala Central Public School
Elementary: PublicPrincess Margaret Public School
Elementary: PublicMono-Amaranth Public School
Elementary: PublicCaledon Central Public School
Elementary: PublicIsland Lake Public School
Elementary: PublicDufferin Centre for Continuing Education
Secondary: PublicErin District High School
Secondary: PublicSt Thomas Aquinas Catholic Secondary School
Secondary: CatholicRobert F Hall Catholic Secondary School
Secondary: CatholicWestside Secondary School
Secondary: PublicOrangeville District Secondary School
Secondary: Public

