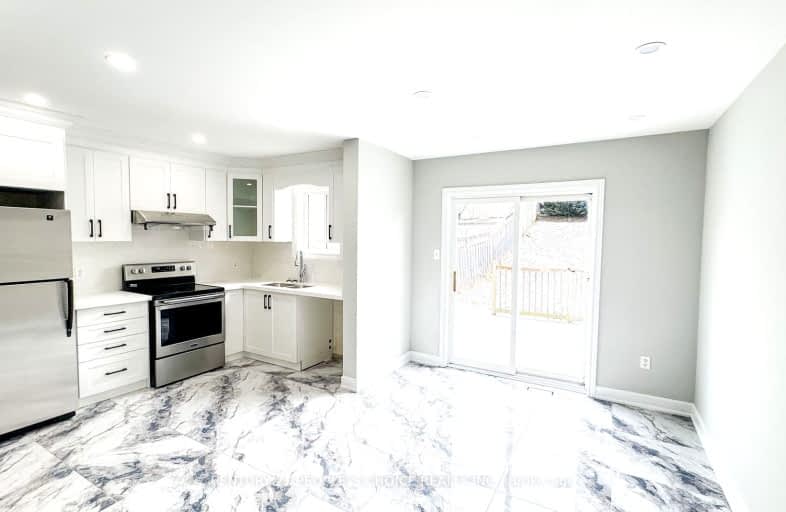Car-Dependent
- Most errands require a car.
36
/100
Somewhat Bikeable
- Most errands require a car.
31
/100

Holy Family School
Elementary: Catholic
2.11 km
Ellwood Memorial Public School
Elementary: Public
1.92 km
James Bolton Public School
Elementary: Public
2.10 km
Allan Drive Middle School
Elementary: Public
2.71 km
St Nicholas Elementary School
Elementary: Catholic
0.63 km
St. John Paul II Catholic Elementary School
Elementary: Catholic
2.29 km
Robert F Hall Catholic Secondary School
Secondary: Catholic
8.85 km
Humberview Secondary School
Secondary: Public
2.41 km
St. Michael Catholic Secondary School
Secondary: Catholic
2.74 km
Sandalwood Heights Secondary School
Secondary: Public
11.58 km
Cardinal Ambrozic Catholic Secondary School
Secondary: Catholic
10.63 km
Mayfield Secondary School
Secondary: Public
10.89 km
-
Chinguacousy Park
Central Park Dr (at Queen St. E), Brampton ON L6S 6G7 16.2km -
York Lions Stadium
Ian MacDonald Blvd, Toronto ON 22.32km -
Meander Park
Richmond Hill ON 23.53km
-
RBC Royal Bank
12612 Hwy 50 (McEwan Drive West), Bolton ON L7E 1T6 3.24km -
Scotiabank
160 Yellow Avens Blvd (at Airport Rd.), Brampton ON L6R 0M5 10.19km -
TD Bank Financial Group
3978 Cottrelle Blvd, Brampton ON L6P 2R1 11.9km








