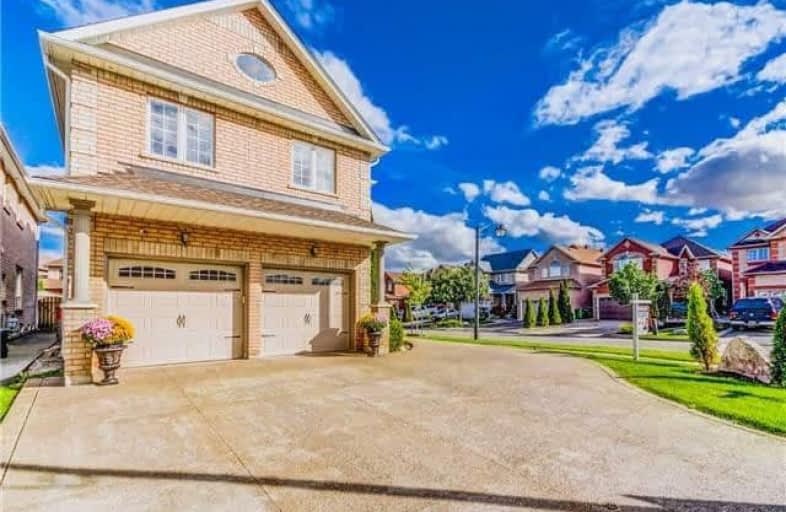Sold on Jan 17, 2019
Note: Property is not currently for sale or for rent.

-
Type: Detached
-
Style: 2-Storey
-
Size: 2500 sqft
-
Lot Size: 49.19 x 93.5 Feet
-
Age: 6-15 years
-
Taxes: $4,949 per year
-
Days on Site: 86 Days
-
Added: Sep 07, 2019 (2 months on market)
-
Updated:
-
Last Checked: 3 months ago
-
MLS®#: W4284202
-
Listed By: Royal lepage vendex realty, brokerage
If You Love A House With Lots Of Sunlight, Updated And Great Location, This Is The One. An Owner's Pride With Excellent Curb Appeal, Well Maintained Interiors. Aggregate Finish Concrete Driveway And Walkway Along Professionally Landscaped Lawn With Stone Steps At Main Door. A Floor Medallion Welcomes You Under The Open Above Foyer. Entertain Guests In Formal Living Room, Formal Dining Room. Enjoy With Whole Family In Fmly Room. Plenty Of Windows, Skylights.
Extras
Fmly Rm Has Upgraded Fireplace Mantel, Crown Molding And Pot Lights. Kitchen With Upgraded Cabinets, Granite Countertop, Backsplash, Undercabinet Lights, Pot Lights, B/I Wine Cooler,Ss Appliances. Master Bedroom With Separate Sitting Area.
Property Details
Facts for 54 Headwater Road, Caledon
Status
Days on Market: 86
Last Status: Sold
Sold Date: Jan 17, 2019
Closed Date: Jun 05, 2019
Expiry Date: Jul 31, 2019
Sold Price: $860,000
Unavailable Date: Jan 17, 2019
Input Date: Oct 23, 2018
Property
Status: Sale
Property Type: Detached
Style: 2-Storey
Size (sq ft): 2500
Age: 6-15
Area: Caledon
Community: Bolton West
Availability Date: Tba
Inside
Bedrooms: 4
Bathrooms: 4
Kitchens: 1
Rooms: 9
Den/Family Room: Yes
Air Conditioning: Central Air
Fireplace: Yes
Laundry Level: Main
Central Vacuum: Y
Washrooms: 4
Utilities
Electricity: Yes
Gas: Yes
Cable: Available
Telephone: Available
Building
Basement: Finished
Heat Type: Forced Air
Heat Source: Gas
Exterior: Brick
Water Supply: Municipal
Special Designation: Unknown
Parking
Driveway: Pvt Double
Garage Spaces: 2
Garage Type: Attached
Covered Parking Spaces: 3
Total Parking Spaces: 5
Fees
Tax Year: 2018
Tax Legal Description: Plan M1515 Lot 60 Caledon
Taxes: $4,949
Land
Cross Street: King St./Harvest Moo
Municipality District: Caledon
Fronting On: East
Pool: None
Sewer: Sewers
Lot Depth: 93.5 Feet
Lot Frontage: 49.19 Feet
Acres: < .50
Zoning: Residential
Additional Media
- Virtual Tour: http://just4agent.com/vtour/54-headwater-rd/
Rooms
Room details for 54 Headwater Road, Caledon
| Type | Dimensions | Description |
|---|---|---|
| Family Main | 3.34 x 4.39 | Hardwood Floor, Gas Fireplace, Pot Lights |
| Living Main | 3.19 x 4.00 | Hardwood Floor, Coffered Ceiling, Crown Moulding |
| Dining Main | 3.19 x 4.00 | Hardwood Floor, Formal Rm, Crown Moulding |
| Kitchen Main | 3.15 x 3.30 | Granite Counter, Stainless Steel Appl, Pot Lights |
| Breakfast Main | 3.15 x 3.30 | Ceramic Floor, Open Concept, W/O To Patio |
| Master Upper | 6.90 x 8.43 | Hardwood Floor, 5 Pc Ensuite, W/I Closet |
| 2nd Br Upper | 3.15 x 3.17 | Hardwood Floor, Closet, Window |
| 3rd Br Upper | 3.45 x 4.16 | Hardwood Floor, Closet, Window |
| 4th Br Upper | 3.27 x 3.45 | Hardwood Floor, Closet, Window |
| Rec Bsmt | 7.40 x 8.47 | Laminate, Dry Bar, Pot Lights |
| Workshop Bsmt | 2.74 x 5.18 | Ceramic Floor, 3 Pc Bath |
| XXXXXXXX | XXX XX, XXXX |
XXXX XXX XXXX |
$XXX,XXX |
| XXX XX, XXXX |
XXXXXX XXX XXXX |
$XXX,XXX | |
| XXXXXXXX | XXX XX, XXXX |
XXXXXXX XXX XXXX |
|
| XXX XX, XXXX |
XXXXXX XXX XXXX |
$XXX,XXX |
| XXXXXXXX XXXX | XXX XX, XXXX | $860,000 XXX XXXX |
| XXXXXXXX XXXXXX | XXX XX, XXXX | $885,000 XXX XXXX |
| XXXXXXXX XXXXXXX | XXX XX, XXXX | XXX XXXX |
| XXXXXXXX XXXXXX | XXX XX, XXXX | $919,000 XXX XXXX |

Macville Public School
Elementary: PublicHoly Family School
Elementary: CatholicEllwood Memorial Public School
Elementary: PublicJames Bolton Public School
Elementary: PublicSt Nicholas Elementary School
Elementary: CatholicSt. John Paul II Catholic Elementary School
Elementary: CatholicRobert F Hall Catholic Secondary School
Secondary: CatholicHumberview Secondary School
Secondary: PublicSt. Michael Catholic Secondary School
Secondary: CatholicSandalwood Heights Secondary School
Secondary: PublicLouise Arbour Secondary School
Secondary: PublicMayfield Secondary School
Secondary: Public- 3 bath
- 4 bed
3 Jack Kenny Court, Caledon, Ontario • L7E 2M5 • Bolton West



