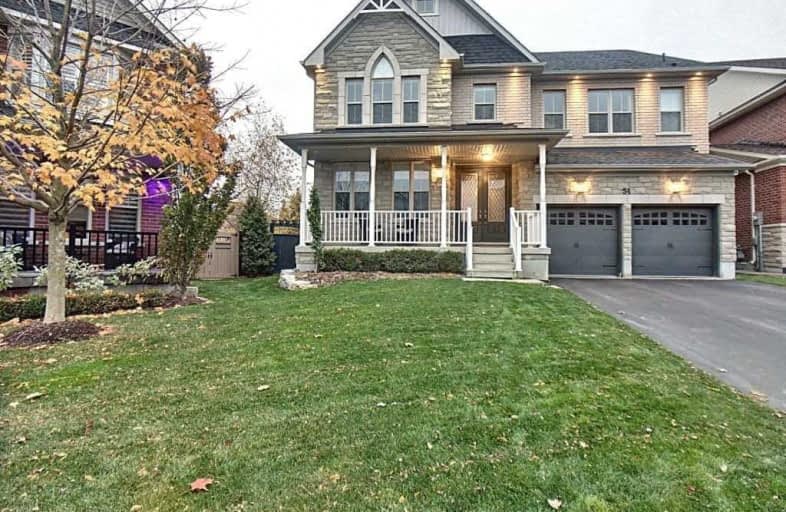
Macville Public School
Elementary: Public
6.53 km
Caledon East Public School
Elementary: Public
1.73 km
Palgrave Public School
Elementary: Public
7.94 km
St Cornelius School
Elementary: Catholic
1.79 km
St Nicholas Elementary School
Elementary: Catholic
8.28 km
Herb Campbell Public School
Elementary: Public
10.23 km
Robert F Hall Catholic Secondary School
Secondary: Catholic
0.55 km
Humberview Secondary School
Secondary: Public
10.04 km
St. Michael Catholic Secondary School
Secondary: Catholic
8.94 km
Louise Arbour Secondary School
Secondary: Public
15.28 km
St Marguerite d'Youville Secondary School
Secondary: Catholic
15.71 km
Mayfield Secondary School
Secondary: Public
13.31 km





