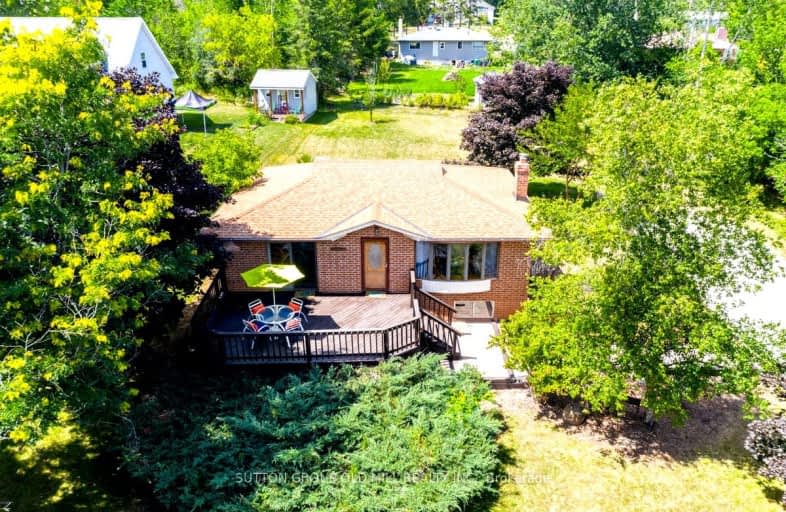Car-Dependent
- Almost all errands require a car.
Somewhat Bikeable
- Almost all errands require a car.

Credit View Public School
Elementary: PublicJoseph Gibbons Public School
Elementary: PublicGlen Williams Public School
Elementary: PublicPark Public School
Elementary: PublicHoly Cross Catholic School
Elementary: CatholicAlloa Public School
Elementary: PublicGary Allan High School - Halton Hills
Secondary: PublicParkholme School
Secondary: PublicChrist the King Catholic Secondary School
Secondary: CatholicFletcher's Meadow Secondary School
Secondary: PublicGeorgetown District High School
Secondary: PublicSt Edmund Campion Secondary School
Secondary: Catholic-
Terra Cotta Inn
175 King Street, Caledon, ON L7C 1P2 1.58km -
Copper Kettle Pub
517 Main Street, Glen Williams, ON L7G 3S9 6.59km -
The Glen Tavern
515 Main Street, Halton Hills, ON L7G 3S9 6.63km
-
Terra Cotta Country Store
119 King Street, Caledon, ON L7C 1P2 1.66km -
Da Bean
15400 Hurontario Street, Inglewood, ON L7C 2C3 8.03km -
Butter & Cup
218 Dougall Avenue, Caledon, ON L7C 3T6 8.7km
-
Shoppers Drug Mart
10661 Chinguacousy Road, Building C, Flectchers Meadow, Brampton, ON L7A 3E9 9.26km -
Shoppers Drug Mart
265 Guelph Street, Unit A, Georgetown, ON L7G 4B1 9.28km -
Shoppers Drug Mart
180 Sandalwood Parkway, Brampton, ON L6Z 1Y4 10.76km
-
Terra Cotta Inn
175 King Street, Caledon, ON L7C 1P2 1.58km -
BFC Restaurant Cafe
13691 McLaughlin Road, Caledon, ON L7C 2A3 5.05km -
Popeyes Louisiana Kitchen
1003 Maple Avenue, Unit 7B, Building B, Milton, ON L9T 5X8 5.91km
-
Halton Hills Shopping Centre
235 Guelph Street, Halton Hills, ON L7G 4A8 9.2km -
Georgetown Market Place
280 Guelph St, Georgetown, ON L7G 4B1 9.28km -
Trinity Common Mall
210 Great Lakes Drive, Brampton, ON L6R 2K7 13.16km
-
Langos
65 Dufay Road, Brampton, ON L7A 0B5 8.91km -
Downey's Farm Market
13682 Heart Lake Road, Caledon, ON L7C 2J5 9.06km -
Apple Factory
10024 Mississauga Road, Brampton, ON L7A 0B8 10.55km
-
LCBO
31 Worthington Avenue, Brampton, ON L7A 2Y7 10.46km -
LCBO
170 Sandalwood Pky E, Brampton, ON L6Z 1Y5 10.8km -
The Beer Store
11 Worthington Avenue, Brampton, ON L7A 2Y7 10.68km
-
Dr HVAC
1-215 Advance Boulevard, Brampton, ON L6T 4V9 19.3km -
A and J Air Conditioning and Heating
105 Boulder Cres, Binbrook, ON L0R 1C0 23.37km -
MH Heating and Cooling Solutions
Mississauga, ON L5M 5S3 23.67km
-
SilverCity Brampton Cinemas
50 Great Lakes Drive, Brampton, ON L6R 2K7 12.99km -
Rose Theatre Brampton
1 Theatre Lane, Brampton, ON L6V 0A3 14.38km -
Garden Square
12 Main Street N, Brampton, ON L6V 1N6 14.44km
-
Halton Hills Public Library
9 Church Street, Georgetown, ON L7G 2A3 9.03km -
Brampton Library, Springdale Branch
10705 Bramalea Rd, Brampton, ON L6R 0C1 13.79km -
Brampton Library - Four Corners Branch
65 Queen Street E, Brampton, ON L6W 3L6 14.58km
-
Georgetown Hospital
1 Princess Anne Drive, Georgetown, ON L7G 2B8 9.46km -
William Osler Hospital
Bovaird Drive E, Brampton, ON 15.07km -
Brampton Civic Hospital
2100 Bovaird Drive, Brampton, ON L6R 3J7 14.99km
-
Gage Park
2 Wellington St W (at Wellington St. E), Brampton ON L6Y 4R2 14.73km -
Chinguacousy Park
Central Park Dr (at Queen St. E), Brampton ON L6S 6G7 16.54km -
Knightsbridge Park
Knightsbridge Rd (Central Park Dr), Bramalea ON 17.1km
-
Scotiabank
304 Guelph St, Georgetown ON L7G 4B1 9.31km -
TD Bank Financial Group
10908 Hurontario St, Brampton ON L7A 3R9 9.31km -
Scotiabank
66 Quarry Edge Dr (at Bovaird Dr.), Brampton ON L6V 4K2 12.11km


