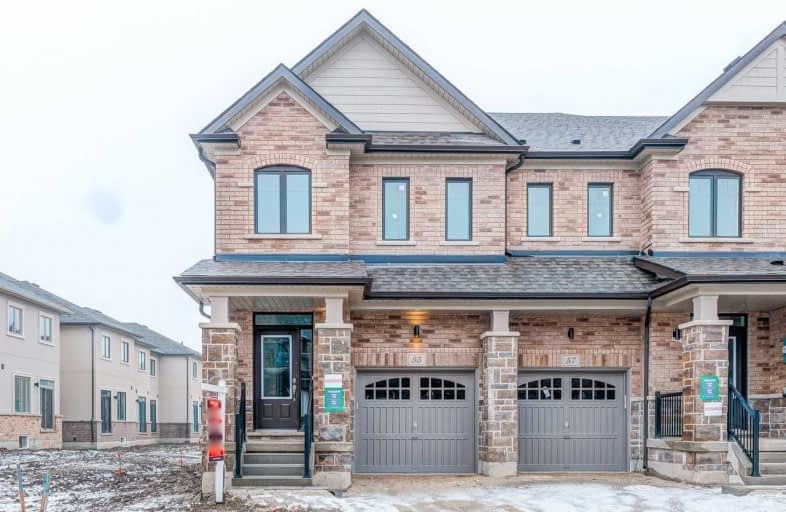
Tony Pontes (Elementary)
Elementary: Public
8.96 km
Macville Public School
Elementary: Public
7.33 km
Caledon East Public School
Elementary: Public
3.18 km
St Cornelius School
Elementary: Catholic
6.21 km
Herb Campbell Public School
Elementary: Public
5.58 km
SouthFields Village (Elementary)
Elementary: Public
9.79 km
Robert F Hall Catholic Secondary School
Secondary: Catholic
4.31 km
Harold M. Brathwaite Secondary School
Secondary: Public
13.60 km
St. Michael Catholic Secondary School
Secondary: Catholic
11.71 km
Louise Arbour Secondary School
Secondary: Public
12.11 km
St Marguerite d'Youville Secondary School
Secondary: Catholic
12.28 km
Mayfield Secondary School
Secondary: Public
10.15 km


