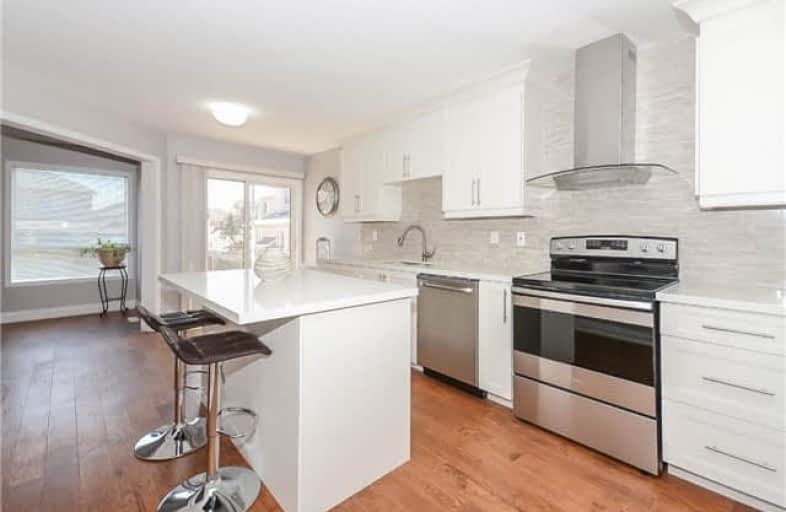Sold on Sep 01, 2017
Note: Property is not currently for sale or for rent.

-
Type: Detached
-
Style: 2-Storey
-
Lot Size: 29.76 x 110.01 Feet
-
Age: No Data
-
Taxes: $3,912 per year
-
Days on Site: 90 Days
-
Added: Sep 07, 2019 (2 months on market)
-
Updated:
-
Last Checked: 3 months ago
-
MLS®#: W3827735
-
Listed By: Manor hill realty inc., brokerage
Welcome Home To This Beautiful Detached On Bolton's West Side. From Its Lovely Curb Appeal To The New Modern Kitchen, This Home Is The One You've Been Looking For. Main Level Offers Gorgeous Gunstock Hardwood Thru-Out, Spacious Living/Dining Room, Separate Family Room & Piece De Resistance Gourmet Kitchen Featuring Movable Island, Quartz Countertop & Stunning Backsplash. Walk-Out From Kitchen To Private Backyard Deck. Convenient 1.5 Car Garage & Double Drive.
Extras
Unique 2nd Level Floorplan Provides Study/Reading Nook/Office Area & 3 Exceptional Bedrooms Including Master With W/I Closet & Ensuite As Well As Large 3rd Bedroom With Huge Windows. Thousands Spent On Recent Renos!
Property Details
Facts for 55 Tarquini Crescent, Caledon
Status
Days on Market: 90
Last Status: Sold
Sold Date: Sep 01, 2017
Closed Date: Sep 28, 2017
Expiry Date: Nov 30, 2017
Sold Price: $715,000
Unavailable Date: Sep 01, 2017
Input Date: Jun 03, 2017
Property
Status: Sale
Property Type: Detached
Style: 2-Storey
Area: Caledon
Community: Bolton West
Availability Date: 30 Days/Tba
Inside
Bedrooms: 3
Bathrooms: 3
Kitchens: 1
Rooms: 7
Den/Family Room: Yes
Air Conditioning: Central Air
Fireplace: No
Laundry Level: Lower
Washrooms: 3
Building
Basement: Unfinished
Heat Type: Forced Air
Heat Source: Gas
Exterior: Brick
Water Supply: Municipal
Special Designation: Unknown
Parking
Driveway: Private
Garage Spaces: 2
Garage Type: Attached
Covered Parking Spaces: 2
Total Parking Spaces: 3
Fees
Tax Year: 2016
Tax Legal Description: Lot 82 Plan 43M1599
Taxes: $3,912
Land
Cross Street: King St & Humber Sta
Municipality District: Caledon
Fronting On: South
Pool: None
Sewer: Sewers
Lot Depth: 110.01 Feet
Lot Frontage: 29.76 Feet
Additional Media
- Virtual Tour: http://www.myvisuallistings.com/vtnb/239124
Rooms
Room details for 55 Tarquini Crescent, Caledon
| Type | Dimensions | Description |
|---|---|---|
| Living Ground | 3.35 x 5.05 | Hardwood Floor, Combined W/Dining |
| Dining Ground | 3.35 x 5.05 | Hardwood Floor, Combined W/Living |
| Kitchen Ground | 3.21 x 6.70 | Hardwood Floor, Centre Island, Breakfast Bar |
| Family Ground | 3.35 x 4.75 | Hardwood Floor, Pass Through, O/Looks Backyard |
| Master 2nd | 3.59 x 6.51 | Hardwood Floor, W/I Closet, 5 Pc Ensuite |
| 2nd Br 2nd | 2.85 x 3.05 | Hardwood Floor, Closet |
| 3rd Br 2nd | 3.35 x 4.23 | Hardwood Floor, Closet, Large Window |
| Study 2nd | 1.52 x 3.78 | Hardwood Floor, Open Concept |
| XXXXXXXX | XXX XX, XXXX |
XXXX XXX XXXX |
$XXX,XXX |
| XXX XX, XXXX |
XXXXXX XXX XXXX |
$XXX,XXX | |
| XXXXXXXX | XXX XX, XXXX |
XXXXXXX XXX XXXX |
|
| XXX XX, XXXX |
XXXXXX XXX XXXX |
$XXX,XXX |
| XXXXXXXX XXXX | XXX XX, XXXX | $715,000 XXX XXXX |
| XXXXXXXX XXXXXX | XXX XX, XXXX | $729,900 XXX XXXX |
| XXXXXXXX XXXXXXX | XXX XX, XXXX | XXX XXXX |
| XXXXXXXX XXXXXX | XXX XX, XXXX | $699,900 XXX XXXX |

Macville Public School
Elementary: PublicHoly Family School
Elementary: CatholicEllwood Memorial Public School
Elementary: PublicJames Bolton Public School
Elementary: PublicSt Nicholas Elementary School
Elementary: CatholicSt. John Paul II Catholic Elementary School
Elementary: CatholicRobert F Hall Catholic Secondary School
Secondary: CatholicHumberview Secondary School
Secondary: PublicSt. Michael Catholic Secondary School
Secondary: CatholicSandalwood Heights Secondary School
Secondary: PublicLouise Arbour Secondary School
Secondary: PublicMayfield Secondary School
Secondary: Public

