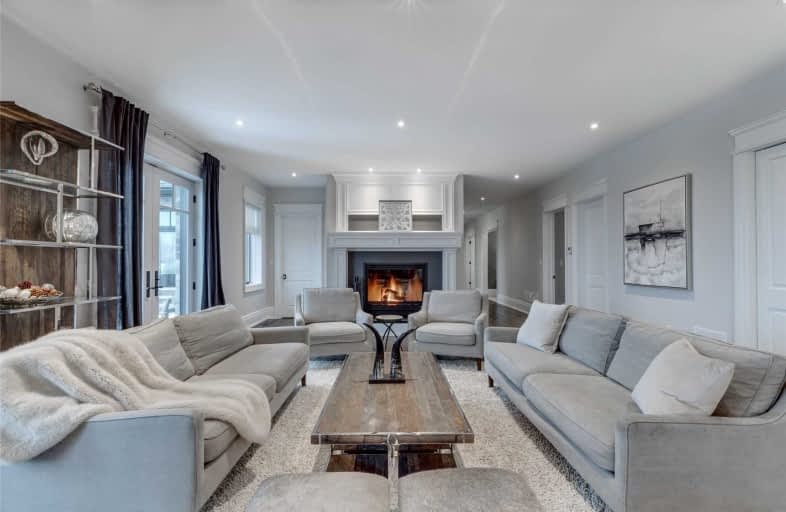Sold on Mar 01, 2021
Note: Property is not currently for sale or for rent.

-
Type: Rural Resid
-
Style: Bungaloft
-
Size: 5000 sqft
-
Lot Size: 15.42 x 0 Acres
-
Age: 0-5 years
-
Taxes: $15,135 per year
-
Days on Site: 223 Days
-
Added: Jul 21, 2020 (7 months on market)
-
Updated:
-
Last Checked: 3 months ago
-
MLS®#: W4839027
-
Listed By: Sotheby`s international realty canada, brokerage
High On The Niagara Escarpment In The 'Hamptons Of The North',Contemporary, Concrete Bungaloft Perfectly Set Upon 15 Rolling Acres W/City Skyline Views. Apprx 8800 Sq Ft Of Total Living Space + 6 Car 'Man Cave' Garage W/Lift, Carwash, Glycol Htd Floors; Screened Sun Room, Mult. Walkouts, High Ceilings, B/I Speakers, 3 Fp; Built-In Closets; Htd Bsmt Flrs; Finished Loft Space (Could Pot. Be Used As Home Office Or In-Law Suite); 2 Kit; 2 Laun; R/I Wine Cellar.
Extras
Perfect Home For Multi-Generational Families. Quality Build And Materials. Reinforced, Solid Icf/Concrete Construction.Solid Wood Int.Doors & Trim. Atv Track, Pond, Walking Trails. Five Minutes To E. Caledon Schools, Shops & Services.
Property Details
Facts for 5788 Escarpment Side Road, Caledon
Status
Days on Market: 223
Last Status: Sold
Sold Date: Mar 01, 2021
Closed Date: Jun 04, 2021
Expiry Date: Apr 01, 2021
Sold Price: $4,300,000
Unavailable Date: Mar 01, 2021
Input Date: Jul 21, 2020
Prior LSC: Extended (by changing the expiry date)
Property
Status: Sale
Property Type: Rural Resid
Style: Bungaloft
Size (sq ft): 5000
Age: 0-5
Area: Caledon
Community: Caledon East
Availability Date: 60 Days Or Tba
Inside
Bedrooms: 3
Bedrooms Plus: 3
Bathrooms: 8
Kitchens: 1
Kitchens Plus: 1
Rooms: 12
Den/Family Room: Yes
Air Conditioning: Central Air
Fireplace: Yes
Laundry Level: Main
Central Vacuum: Y
Washrooms: 8
Utilities
Electricity: Yes
Gas: No
Cable: Yes
Telephone: Yes
Building
Basement: Apartment
Basement 2: Fin W/O
Heat Type: Forced Air
Heat Source: Other
Exterior: Brick
Exterior: Stone
Elevator: N
UFFI: No
Water Supply Type: Drilled Well
Water Supply: Well
Physically Handicapped-Equipped: N
Special Designation: Unknown
Other Structures: Garden Shed
Retirement: N
Parking
Driveway: Pvt Double
Garage Spaces: 5
Garage Type: Built-In
Covered Parking Spaces: 12
Total Parking Spaces: 17
Fees
Tax Year: 2020
Tax Legal Description: Con 6 Ehs Pt Lot 11 Rp 43R17488 Part 1
Taxes: $15,135
Highlights
Feature: Clear View
Feature: Level
Feature: Part Cleared
Feature: Rolling
Feature: School Bus Route
Feature: Wooded/Treed
Land
Cross Street: Airport Rd
Municipality District: Caledon
Fronting On: North
Pool: None
Sewer: Septic
Lot Frontage: 15.42 Acres
Lot Irregularities: City Views From The E
Acres: 10-24.99
Waterfront: None
Additional Media
- Virtual Tour: https://vimeo.com/465174346
Rooms
Room details for 5788 Escarpment Side Road, Caledon
| Type | Dimensions | Description |
|---|---|---|
| Living Main | 6.55 x 6.10 | Fireplace, W/O To Terrace, Open Concept |
| Dining Main | 4.27 x 7.65 | W/O To Terrace, W/O To Sunroom, Open Concept |
| Kitchen Main | 4.85 x 6.61 | Centre Island, Stainless Steel Appl, Open Concept |
| Sunroom Main | 4.15 x 5.82 | W/O To Yard, Se View, Pot Lights |
| Great Rm Main | 7.32 x 4.88 | W/O To Terrace, Fireplace, Coffered Ceiling |
| Mudroom Main | 6.10 x 3.38 | B/I Shelves, W/O To Garage, Laundry Sink |
| Master Main | 9.14 x 5.64 | W/I Closet, 5 Pc Ensuite, Double Sink |
| 2nd Br Main | 5.87 x 3.70 | 4 Pc Ensuite, W/I Closet, Wood Floor |
| Office Main | 4.15 x 4.37 | North View, Wood Floor, North View |
| Foyer Main | 3.15 x 2.83 | Closet |
| Kitchen Lower | - | Open Concept, 3 Pc Ensuite, W/W Closet |
| Family Lower | - | Glass Doors, Laminate, W/O To Patio |

| XXXXXXXX | XXX XX, XXXX |
XXXX XXX XXXX |
$X,XXX,XXX |
| XXX XX, XXXX |
XXXXXX XXX XXXX |
$X,XXX,XXX | |
| XXXXXXXX | XXX XX, XXXX |
XXXXXXXX XXX XXXX |
|
| XXX XX, XXXX |
XXXXXX XXX XXXX |
$X,XXX,XXX |
| XXXXXXXX XXXX | XXX XX, XXXX | $4,300,000 XXX XXXX |
| XXXXXXXX XXXXXX | XXX XX, XXXX | $4,490,000 XXX XXXX |
| XXXXXXXX XXXXXXXX | XXX XX, XXXX | XXX XXXX |
| XXXXXXXX XXXXXX | XXX XX, XXXX | $4,490,000 XXX XXXX |

Macville Public School
Elementary: PublicCaledon East Public School
Elementary: PublicCaledon Central Public School
Elementary: PublicPalgrave Public School
Elementary: PublicSt Cornelius School
Elementary: CatholicHerb Campbell Public School
Elementary: PublicSt Thomas Aquinas Catholic Secondary School
Secondary: CatholicRobert F Hall Catholic Secondary School
Secondary: CatholicHumberview Secondary School
Secondary: PublicSt. Michael Catholic Secondary School
Secondary: CatholicSt Marguerite d'Youville Secondary School
Secondary: CatholicMayfield Secondary School
Secondary: Public- — bath
- — bed
17350 Innis Lake Road, Caledon, Ontario • L7K 2K6 • Rural Caledon


