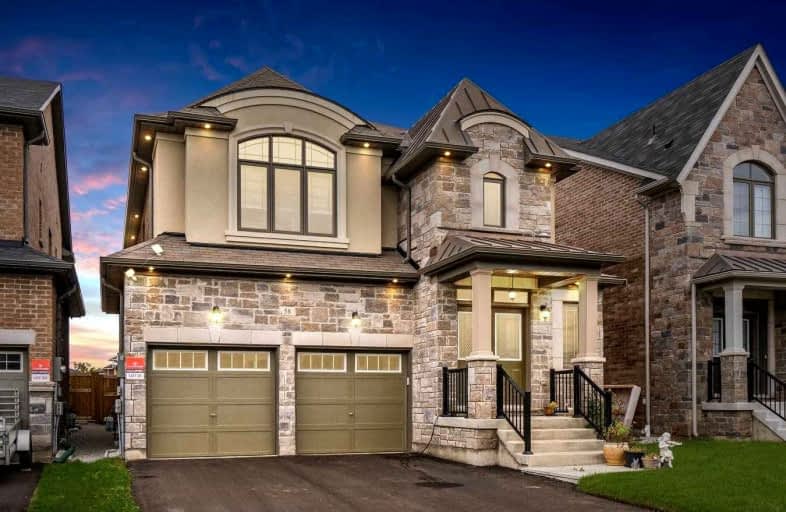
Macville Public School
Elementary: Public
6.12 km
Caledon East Public School
Elementary: Public
2.44 km
Palgrave Public School
Elementary: Public
7.17 km
St Cornelius School
Elementary: Catholic
1.99 km
St Nicholas Elementary School
Elementary: Catholic
7.61 km
Herb Campbell Public School
Elementary: Public
10.85 km
Robert F Hall Catholic Secondary School
Secondary: Catholic
1.38 km
Humberview Secondary School
Secondary: Public
9.24 km
St. Michael Catholic Secondary School
Secondary: Catholic
8.09 km
Louise Arbour Secondary School
Secondary: Public
15.45 km
St Marguerite d'Youville Secondary School
Secondary: Catholic
15.94 km
Mayfield Secondary School
Secondary: Public
13.50 km





