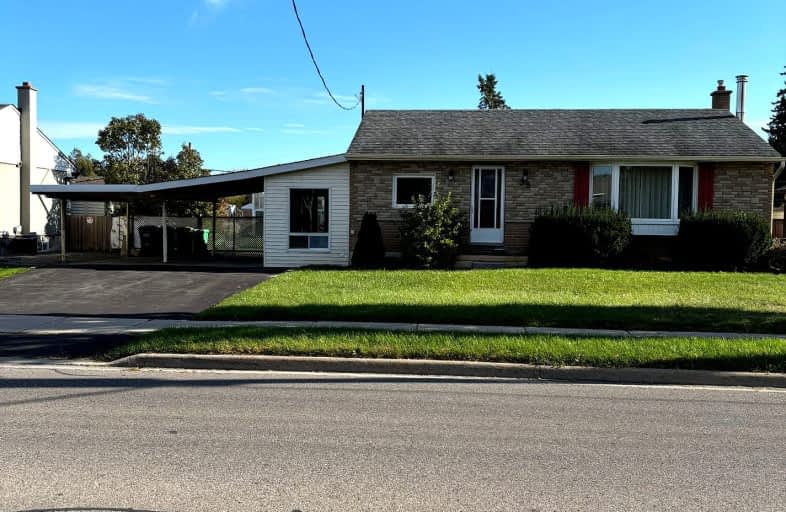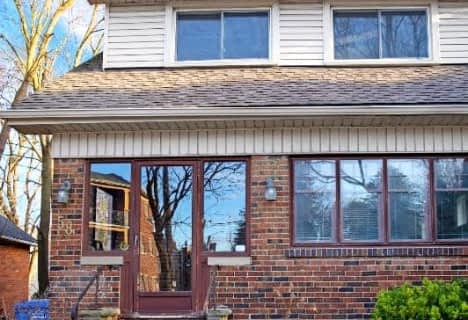Very Walkable
- Most errands can be accomplished on foot.
80
/100
Bikeable
- Some errands can be accomplished on bike.
52
/100

Holy Family School
Elementary: Catholic
0.52 km
Ellwood Memorial Public School
Elementary: Public
0.36 km
St John the Baptist Elementary School
Elementary: Catholic
1.62 km
James Bolton Public School
Elementary: Public
1.66 km
Allan Drive Middle School
Elementary: Public
1.13 km
St. John Paul II Catholic Elementary School
Elementary: Catholic
2.18 km
Humberview Secondary School
Secondary: Public
1.74 km
St. Michael Catholic Secondary School
Secondary: Catholic
2.83 km
Sandalwood Heights Secondary School
Secondary: Public
11.99 km
Cardinal Ambrozic Catholic Secondary School
Secondary: Catholic
10.29 km
Mayfield Secondary School
Secondary: Public
11.71 km
Castlebrooke SS Secondary School
Secondary: Public
10.82 km
-
York Lions Stadium
Ian MacDonald Blvd, Toronto ON 21.17km -
Meander Park
Richmond Hill ON 21.94km -
Mill Pond Park
262 Mill St (at Trench St), Richmond Hill ON 22.56km
-
RBC Royal Bank
12612 Hwy 50 (McEwan Drive West), Bolton ON L7E 1T6 2.07km -
Scotiabank
160 Yellow Avens Blvd (at Airport Rd.), Brampton ON L6R 0M5 10.6km -
TD Bank Financial Group
3978 Cottrelle Blvd, Brampton ON L6P 2R1 11.37km





