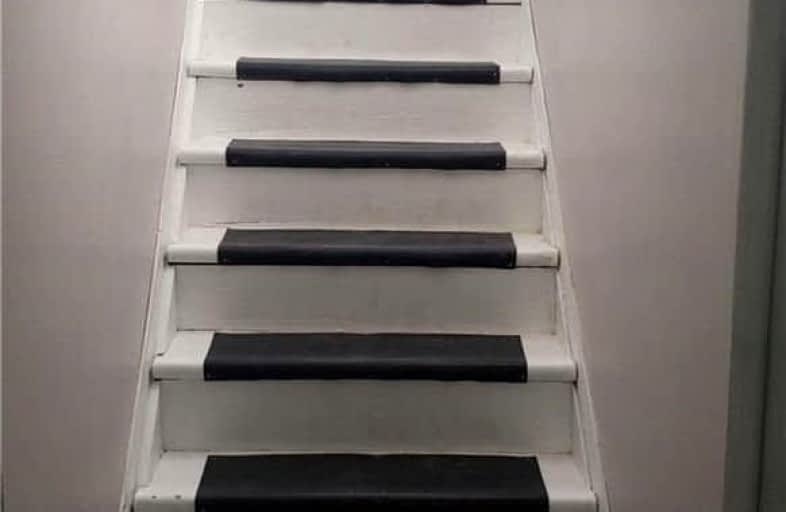Car-Dependent
- Almost all errands require a car.
0
/100
Somewhat Bikeable
- Most errands require a car.
26
/100

Tony Pontes (Elementary)
Elementary: Public
6.61 km
Credit View Public School
Elementary: Public
8.07 km
Caledon East Public School
Elementary: Public
7.16 km
St Cornelius School
Elementary: Catholic
9.99 km
Herb Campbell Public School
Elementary: Public
3.17 km
SouthFields Village (Elementary)
Elementary: Public
7.65 km
Parkholme School
Secondary: Public
12.57 km
Robert F Hall Catholic Secondary School
Secondary: Catholic
8.26 km
St Marguerite d'Youville Secondary School
Secondary: Catholic
11.13 km
Fletcher's Meadow Secondary School
Secondary: Public
12.89 km
Mayfield Secondary School
Secondary: Public
9.59 km
St Edmund Campion Secondary School
Secondary: Catholic
13.19 km
-
Belfountain Conservation Area
10 Credit St, Orangeville ON L7K 0E5 9.54km -
Chinguacousy lions club water tower park
10.23km -
Heart Lake Conservation Area
10818 Heart Lake Rd (Sandalwood Parkway), Brampton ON L6Z 0B3 10.91km
-
TD Bank Financial Group
230 Sandalwood Pky E, Brampton ON L6Z 1R3 11.64km -
RBC Royal Bank
10555 Bramalea Rd (Sandalwood Rd), Brampton ON L6R 3P4 12.15km -
BMO Bank of Montreal
20 Great Lakes Dr, Brampton ON L6R 2K7 13.29km


