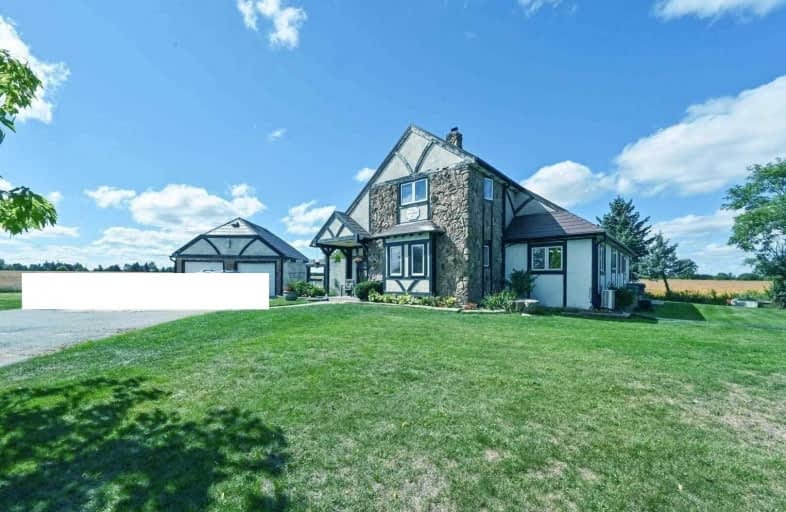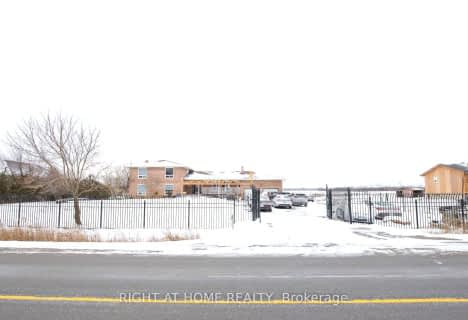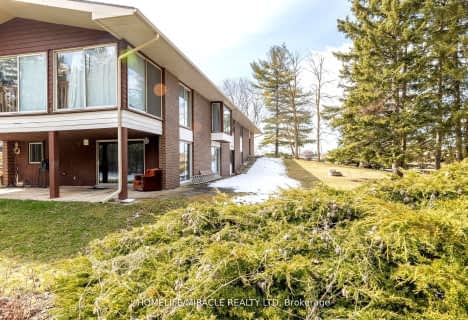Removed on May 13, 2021
Note: Property is not currently for sale or for rent.

-
Type: Detached
-
Style: Bungaloft
-
Size: 2500 sqft
-
Lot Size: 172.67 x 168.1 Feet
-
Age: 31-50 years
-
Taxes: $4,653 per year
-
Days on Site: 24 Days
-
Added: Apr 19, 2021 (3 weeks on market)
-
Updated:
-
Last Checked: 3 months ago
-
MLS®#: W5200929
-
Listed By: Homelife silvercity realty inc., brokerage
Investors Or End Users, Live In This Beautiful Home 2800 Sq Foot Or Build Your Dream Custom Home. Close To Nature But Just One Block Away From Brampton. Priced To Sell, Only Genuine Enquiries. 3 +1 Bedroom,3 Full Bathroom Tudor-Style Bungaloft W/Approx.700 Sq Ft Of Loft Space, Stunning Fireplace, Sunroom, Finished Basement, Double Car Garage W/Loft & Upgraded 200Amps Service. --
Extras
All El Light Fixtures,All Window Coverings, Fridge, Oven(As Is), Stove Top, Washer, Dryer, Water Softener, Hwt(Own),2 Wall Ac's, Hottub(As Is).
Property Details
Facts for 5894 Old School Road, Caledon
Status
Days on Market: 24
Last Status: Terminated
Sold Date: Jun 15, 2025
Closed Date: Nov 30, -0001
Expiry Date: Jun 18, 2021
Unavailable Date: May 13, 2021
Input Date: Apr 19, 2021
Prior LSC: Listing with no contract changes
Property
Status: Sale
Property Type: Detached
Style: Bungaloft
Size (sq ft): 2500
Age: 31-50
Area: Caledon
Community: Rural Caledon
Availability Date: Tba/Immediate
Inside
Bedrooms: 3
Bedrooms Plus: 1
Bathrooms: 3
Kitchens: 1
Rooms: 10
Den/Family Room: Yes
Air Conditioning: Wall Unit
Fireplace: Yes
Washrooms: 3
Building
Basement: Finished
Basement 2: Sep Entrance
Heat Type: Baseboard
Heat Source: Propane
Exterior: Brick
Exterior: Stone
Water Supply: Well
Special Designation: Unknown
Parking
Driveway: Private
Garage Spaces: 2
Garage Type: Detached
Covered Parking Spaces: 8
Total Parking Spaces: 10
Fees
Tax Year: 2020
Tax Legal Description: Pt Lt23
Taxes: $4,653
Land
Cross Street: Airport/Old School
Municipality District: Caledon
Fronting On: South
Pool: None
Sewer: Septic
Lot Depth: 168.1 Feet
Lot Frontage: 172.67 Feet
Acres: .50-1.99
Rooms
Room details for 5894 Old School Road, Caledon
| Type | Dimensions | Description |
|---|---|---|
| Kitchen Main | 11.00 x 15.00 | Ceramic Floor |
| Dining Main | 11.00 x 11.30 | Laminate |
| Living Main | 15.00 x 24.60 | |
| Family Main | 9.80 x 15.40 | Laminate |
| Office Main | 12.00 x 15.00 | Laminate |
| Master Main | 13.00 x 15.00 | Broadloom |
| 2nd Br Main | 9.80 x 10.90 | Broadloom |
| 3rd Br Main | 10.00 x 10.90 | Broadloom |
| Loft Upper | 15.00 x 44.40 | Broadloom |
| 4th Br Bsmt | 10.80 x 18.60 | Ceramic Floor |
| Rec Bsmt | 18.30 x 22.00 | Ceramic Floor |
| XXXXXXXX | XXX XX, XXXX |
XXXXXXX XXX XXXX |
|
| XXX XX, XXXX |
XXXXXX XXX XXXX |
$X,XXX,XXX | |
| XXXXXXXX | XXX XX, XXXX |
XXXXXXX XXX XXXX |
|
| XXX XX, XXXX |
XXXXXX XXX XXXX |
$X,XXX,XXX | |
| XXXXXXXX | XXX XX, XXXX |
XXXXXXX XXX XXXX |
|
| XXX XX, XXXX |
XXXXXX XXX XXXX |
$X,XXX,XXX | |
| XXXXXXXX | XXX XX, XXXX |
XXXX XXX XXXX |
$X,XXX,XXX |
| XXX XX, XXXX |
XXXXXX XXX XXXX |
$X,XXX,XXX |
| XXXXXXXX XXXXXXX | XXX XX, XXXX | XXX XXXX |
| XXXXXXXX XXXXXX | XXX XX, XXXX | $1,599,000 XXX XXXX |
| XXXXXXXX XXXXXXX | XXX XX, XXXX | XXX XXXX |
| XXXXXXXX XXXXXX | XXX XX, XXXX | $1,399,000 XXX XXXX |
| XXXXXXXX XXXXXXX | XXX XX, XXXX | XXX XXXX |
| XXXXXXXX XXXXXX | XXX XX, XXXX | $1,699,000 XXX XXXX |
| XXXXXXXX XXXX | XXX XX, XXXX | $1,300,000 XXX XXXX |
| XXXXXXXX XXXXXX | XXX XX, XXXX | $1,459,000 XXX XXXX |

Countryside Village PS (Elementary)
Elementary: PublicJames Grieve Public School
Elementary: PublicMacville Public School
Elementary: PublicOur Lady of Lourdes Catholic Elementary School
Elementary: CatholicShaw Public School
Elementary: PublicMount Royal Public School
Elementary: PublicHarold M. Brathwaite Secondary School
Secondary: PublicSandalwood Heights Secondary School
Secondary: PublicNotre Dame Catholic Secondary School
Secondary: CatholicLouise Arbour Secondary School
Secondary: PublicSt Marguerite d'Youville Secondary School
Secondary: CatholicMayfield Secondary School
Secondary: Public- 5 bath
- 5 bed
- 2500 sqft
13612 Innis Lake Road, Caledon, Ontario • L7C 2Z7 • Caledon Village
- 4 bath
- 3 bed
- 1500 sqft
12201 Torbram Road, Caledon, Ontario • L7C 2T4 • Rural Caledon
- 2 bath
- 3 bed
- 2000 sqft
13096 Centreville Creek Road, Caledon, Ontario • L7C 3A7 • Rural Caledon



