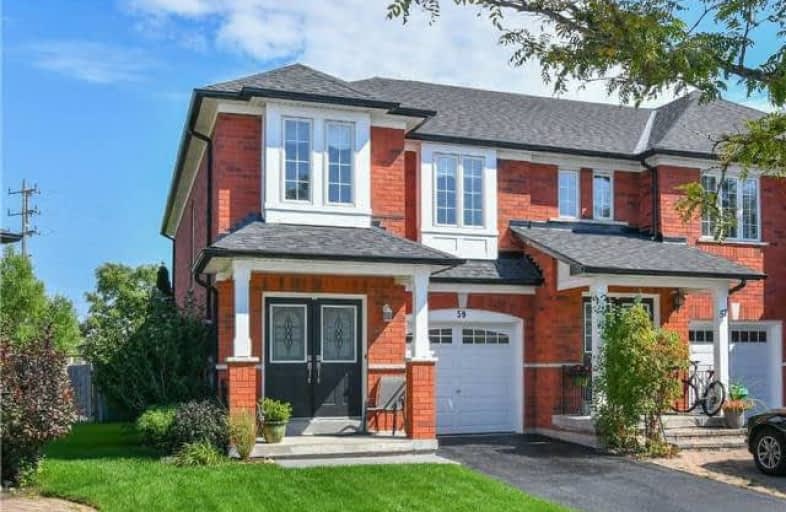Sold on Sep 28, 2018
Note: Property is not currently for sale or for rent.

-
Type: Att/Row/Twnhouse
-
Style: 2-Storey
-
Lot Size: 15.87 x 191.04 Feet
-
Age: No Data
-
Taxes: $3,570 per year
-
Days on Site: 23 Days
-
Added: Sep 07, 2019 (3 weeks on market)
-
Updated:
-
Last Checked: 3 months ago
-
MLS®#: W4237803
-
Listed By: Royal lepage rcr realty, brokerage
Wow!Huge Private Lot, 191' Deep & Super Wide -One Of The Largest In The Area! No Neighbors Behind, Lots Of Room For Kids, Dogs Or Just Enjoy Greenery,Gardening Potential! Great Curb Appeal, Dbl Door Entry Leads To Spacious ( 1630 Per Mpac) Light Filled Home. Freshly Painted And Clean As A Whistle.Gleaming Hdwd Flrs In Liv/Din Rm, Pretty Updated Kitchen & Baths, S/S Appl, Custom B/Splash, Granite Sink, Huge Mstr. Roof, Gar Drs ('16) .Shows 10+
Extras
Large Picture Window & Upgrd Brdlm On Stairs, Upper Hall, Bdrm. Incl All Elfs, All Window Coverings, S/S Frigidaire Stove, Refrigerator, Dishwasher. Maytag Washer And Dryer, Shelves In Cold Rm. Excl Chest Freezer
Property Details
Facts for 59 Frank Johnston Road, Caledon
Status
Days on Market: 23
Last Status: Sold
Sold Date: Sep 28, 2018
Closed Date: Dec 13, 2018
Expiry Date: Apr 30, 2019
Sold Price: $647,500
Unavailable Date: Sep 28, 2018
Input Date: Sep 05, 2018
Property
Status: Sale
Property Type: Att/Row/Twnhouse
Style: 2-Storey
Area: Caledon
Community: Bolton West
Availability Date: 60 Days/Tba
Inside
Bedrooms: 3
Bathrooms: 3
Kitchens: 1
Rooms: 6
Den/Family Room: No
Air Conditioning: Central Air
Fireplace: No
Laundry Level: Lower
Central Vacuum: N
Washrooms: 3
Building
Basement: Full
Heat Type: Forced Air
Heat Source: Gas
Exterior: Brick
Elevator: N
UFFI: No
Water Supply: Municipal
Special Designation: Unknown
Parking
Driveway: Private
Garage Spaces: 1
Garage Type: Attached
Covered Parking Spaces: 2
Total Parking Spaces: 3
Fees
Tax Year: 2018
Tax Legal Description: Plan M1324 Blk 292 Rp 43R24675 Parts 9,10,11 12,13
Taxes: $3,570
Land
Cross Street: Harvest Moon/Emil Ko
Municipality District: Caledon
Fronting On: East
Pool: None
Sewer: Sewers
Lot Depth: 191.04 Feet
Lot Frontage: 15.87 Feet
Lot Irregularities: Huge Pie Lot- Irreg -
Zoning: Lot Dimensions A
Additional Media
- Virtual Tour: http://tours.viewpointimaging.ca/ub/110315
Rooms
Room details for 59 Frank Johnston Road, Caledon
| Type | Dimensions | Description |
|---|---|---|
| Foyer Ground | 2.60 x 1.90 | Porcelain Floor, Double Doors |
| Living Ground | 3.71 x 5.67 | Hardwood Floor, Open Concept, Combined W/Dining |
| Dining Ground | 3.71 x 5.67 | Hardwood Floor, O/Looks Garden, Combined W/Living |
| Kitchen Ground | 2.54 x 2.74 | Porcelain Floor, Stainless Steel Appl |
| Breakfast Ground | 3.05 x 3.15 | Porcelain Floor, O/Looks Backyard, W/O To Deck |
| Master 2nd | 3.81 x 5.67 | Broadloom, 4 Pc Ensuite, W/I Closet |
| 2nd Br 2nd | 2.79 x 4.37 | Broadloom |
| 3rd Br 2nd | 2.54 x 3.15 | Broadloom |
| XXXXXXXX | XXX XX, XXXX |
XXXX XXX XXXX |
$XXX,XXX |
| XXX XX, XXXX |
XXXXXX XXX XXXX |
$XXX,XXX |
| XXXXXXXX XXXX | XXX XX, XXXX | $647,500 XXX XXXX |
| XXXXXXXX XXXXXX | XXX XX, XXXX | $659,900 XXX XXXX |

Holy Family School
Elementary: CatholicEllwood Memorial Public School
Elementary: PublicJames Bolton Public School
Elementary: PublicAllan Drive Middle School
Elementary: PublicSt Nicholas Elementary School
Elementary: CatholicSt. John Paul II Catholic Elementary School
Elementary: CatholicRobert F Hall Catholic Secondary School
Secondary: CatholicHumberview Secondary School
Secondary: PublicSt. Michael Catholic Secondary School
Secondary: CatholicSandalwood Heights Secondary School
Secondary: PublicCardinal Ambrozic Catholic Secondary School
Secondary: CatholicMayfield Secondary School
Secondary: Public

