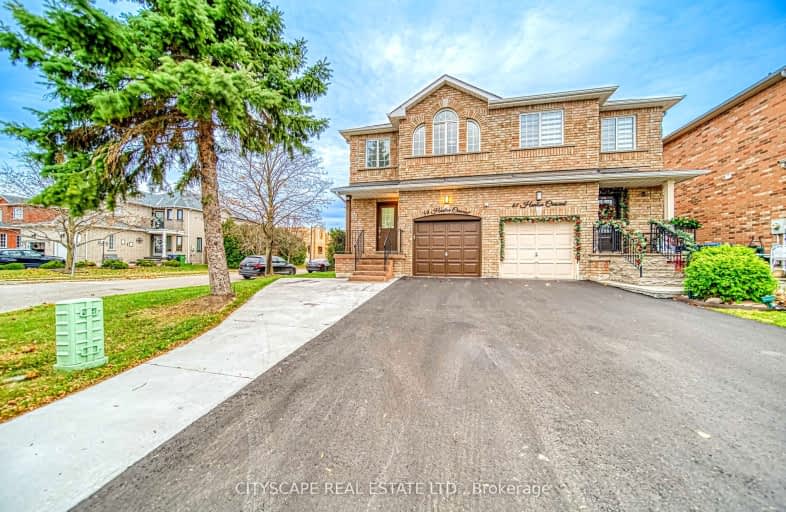Very Walkable
- Most errands can be accomplished on foot.
72
/100
Somewhat Bikeable
- Most errands require a car.
47
/100

Holy Family School
Elementary: Catholic
0.64 km
Ellwood Memorial Public School
Elementary: Public
0.94 km
St John the Baptist Elementary School
Elementary: Catholic
0.50 km
James Bolton Public School
Elementary: Public
2.47 km
Allan Drive Middle School
Elementary: Public
0.74 km
St. John Paul II Catholic Elementary School
Elementary: Catholic
3.04 km
Humberview Secondary School
Secondary: Public
2.39 km
St. Michael Catholic Secondary School
Secondary: Catholic
3.68 km
Sandalwood Heights Secondary School
Secondary: Public
11.94 km
Cardinal Ambrozic Catholic Secondary School
Secondary: Catholic
9.75 km
Mayfield Secondary School
Secondary: Public
11.97 km
Castlebrooke SS Secondary School
Secondary: Public
10.25 km
-
Napa Valley Park
75 Napa Valley Ave, Vaughan ON 10.2km -
Mast Road Park
195 Mast Rd, Vaughan ON 13.89km -
York Lions Stadium
Ian MacDonald Blvd, Toronto ON 20.14km
-
RBC Royal Bank
12612 Hwy 50 (McEwan Drive West), Bolton ON L7E 1T6 1.27km -
TD Bank Financial Group
3978 Cottrelle Blvd, Brampton ON L6P 2R1 10.69km -
Scotiabank
1985 Cottrelle Blvd (McVean & Cottrelle), Brampton ON L6P 2Z8 11.25km














