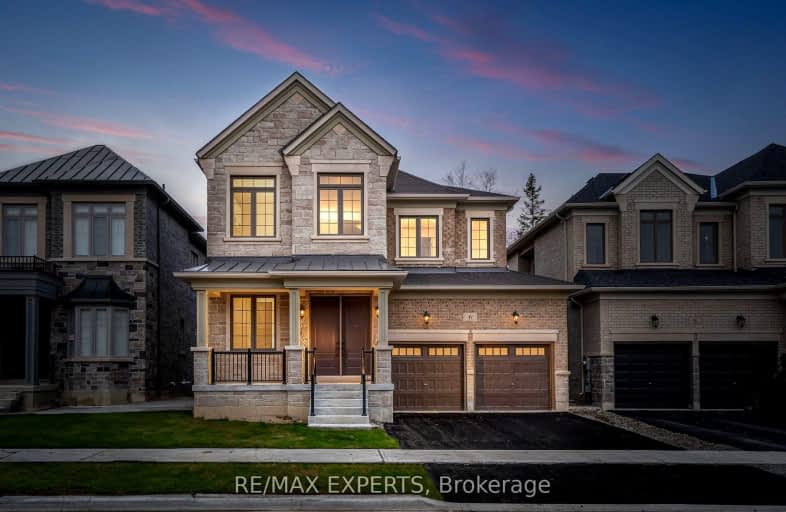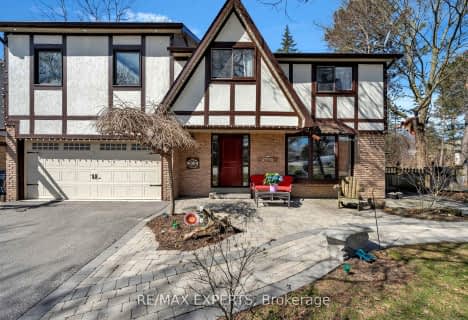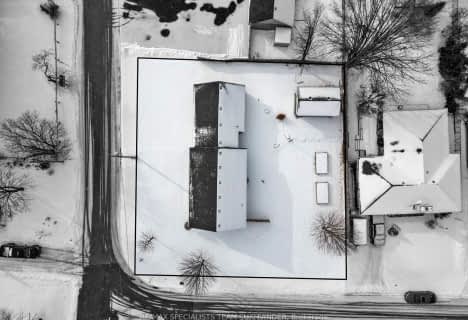Car-Dependent
- Almost all errands require a car.
7
/100
Somewhat Bikeable
- Most errands require a car.
27
/100

Holy Family School
Elementary: Catholic
1.21 km
Ellwood Memorial Public School
Elementary: Public
1.23 km
St John the Baptist Elementary School
Elementary: Catholic
1.40 km
James Bolton Public School
Elementary: Public
1.91 km
Allan Drive Middle School
Elementary: Public
0.55 km
St. John Paul II Catholic Elementary School
Elementary: Catholic
2.44 km
Humberview Secondary School
Secondary: Public
1.67 km
St. Michael Catholic Secondary School
Secondary: Catholic
3.03 km
Sandalwood Heights Secondary School
Secondary: Public
13.19 km
Cardinal Ambrozic Catholic Secondary School
Secondary: Catholic
10.94 km
Mayfield Secondary School
Secondary: Public
13.15 km
Castlebrooke SS Secondary School
Secondary: Public
11.43 km
-
Matthew Park
1 Villa Royale Ave (Davos Road and Fossil Hill Road), Woodbridge ON L4H 2Z7 13.53km -
Chinguacousy Park
Central Park Dr (at Queen St. E), Brampton ON L6S 6G7 17.54km -
Meander Park
Richmond Hill ON 20.58km
-
RBC Royal Bank
8 Nashville Rd (Nashville & Islington), Kleinburg ON L0J 1C0 8.3km -
TD Bank Financial Group
3978 Cottrelle Blvd, Brampton ON L6P 2R1 11.81km -
BMO Bank of Montreal
3737 Major MacKenzie Dr (at Weston Rd.), Vaughan ON L4H 0A2 13.36km










