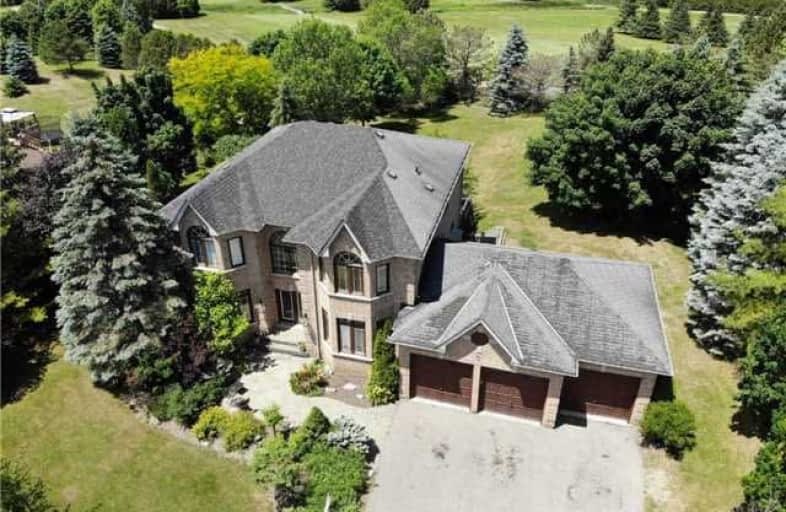Sold on Jun 25, 2018
Note: Property is not currently for sale or for rent.

-
Type: Detached
-
Style: 2-Storey
-
Size: 3000 sqft
-
Lot Size: 149.67 x 624.21 Feet
-
Age: No Data
-
Taxes: $6,900 per year
-
Days on Site: 10 Days
-
Added: Sep 07, 2019 (1 week on market)
-
Updated:
-
Last Checked: 3 months ago
-
MLS®#: W4163889
-
Listed By: Coldwell banker select real estate, brokerage
Approx 2 Acres. Take This Opportunity To Move Into A Popular High End Estate Neighbourhood At A Discounted Price! Open Concept 2 Storey W/ High Ceiling, Lrg Bright Win.'S & Hdwd Flrs T/O (3/4" Which Can All Be Refinished). Maple Kit., Granite Counters, Extended Cabinets & W/O To Deck. W/O Bsmt To Ingrd Pool. Ingrd Sprinklers Front & Back. Good Size Bdrms W/ Lrg Bright Win.'S. Shingles On House Replaced But Not Garage. Calling All Contactors, Huge Potential!
Extras
S/S Appliances (Cooktop, Oven, Built-In Dishwasher, Microwave & Fridge), Washer, Dryer, Water Softener, R/O Water Filtration, Garage Door Opener, Ingrd Sprinkler Front & Back, All Electrical Light Fixtures, Cvac & Cac. Hot Water Tank (R).
Property Details
Facts for 6 Clubhouse Court, Caledon
Status
Days on Market: 10
Last Status: Sold
Sold Date: Jun 25, 2018
Closed Date: Aug 24, 2018
Expiry Date: Sep 30, 2018
Sold Price: $1,240,000
Unavailable Date: Jun 25, 2018
Input Date: Jun 15, 2018
Prior LSC: Sold
Property
Status: Sale
Property Type: Detached
Style: 2-Storey
Size (sq ft): 3000
Area: Caledon
Community: Rural Caledon
Availability Date: 60-Tba
Inside
Bedrooms: 4
Bathrooms: 4
Kitchens: 1
Rooms: 9
Den/Family Room: Yes
Air Conditioning: Central Air
Fireplace: Yes
Laundry Level: Main
Central Vacuum: Y
Washrooms: 4
Utilities
Electricity: Yes
Gas: Yes
Cable: Yes
Telephone: Yes
Building
Basement: Part Fin
Basement 2: W/O
Heat Type: Forced Air
Heat Source: Gas
Exterior: Brick
Elevator: N
UFFI: No
Water Supply: Municipal
Physically Handicapped-Equipped: N
Special Designation: Unknown
Other Structures: Garden Shed
Other Structures: Kennel
Retirement: N
Parking
Driveway: Private
Garage Spaces: 3
Garage Type: Built-In
Covered Parking Spaces: 6
Total Parking Spaces: 9
Fees
Tax Year: 2017
Tax Legal Description: Pcl 12-1 Sec 43M919 Lt 12 Pl 43M919; S/T Lt1068531
Taxes: $6,900
Highlights
Feature: Cul De Sac
Feature: Golf
Land
Cross Street: Hwy 50 / Mccauley
Municipality District: Caledon
Fronting On: North
Pool: Inground
Sewer: Septic
Lot Depth: 624.21 Feet
Lot Frontage: 149.67 Feet
Acres: .50-1.99
Zoning: Residential
Additional Media
- Virtual Tour: http://tours.modernimageryphotographystudio.com/ub/100097
Rooms
Room details for 6 Clubhouse Court, Caledon
| Type | Dimensions | Description |
|---|---|---|
| Kitchen Main | 4.45 x 6.80 | W/O To Deck, Centre Island, Granite Counter |
| Family Main | 3.77 x 5.48 | Gas Fireplace, Hardwood Floor, Pot Lights |
| Living Main | 3.70 x 4.20 | Coffered Ceiling, Hardwood Floor, Sunken Room |
| Dining Main | 3.80 x 4.44 | Open Concept, Hardwood Floor |
| Den Main | 3.79 x 3.83 | French Doors, Hardwood Floor |
| Master Upper | 3.80 x 6.74 | Gas Fireplace, Hardwood Floor, 5 Pc Ensuite |
| 2nd Br Upper | 2.89 x 3.70 | Window, Hardwood Floor, Closet |
| 3rd Br Upper | 3.91 x 4.50 | Large Window, Hardwood Floor, Closet |
| 4th Br Upper | 3.70 x 4.19 | Large Window, Hardwood Floor, Closet |
| XXXXXXXX | XXX XX, XXXX |
XXXX XXX XXXX |
$X,XXX,XXX |
| XXX XX, XXXX |
XXXXXX XXX XXXX |
$X,XXX,XXX |
| XXXXXXXX XXXX | XXX XX, XXXX | $1,240,000 XXX XXXX |
| XXXXXXXX XXXXXX | XXX XX, XXXX | $1,229,000 XXX XXXX |

Macville Public School
Elementary: PublicEllwood Memorial Public School
Elementary: PublicPalgrave Public School
Elementary: PublicJames Bolton Public School
Elementary: PublicSt Nicholas Elementary School
Elementary: CatholicSt. John Paul II Catholic Elementary School
Elementary: CatholicSt Thomas Aquinas Catholic Secondary School
Secondary: CatholicRobert F Hall Catholic Secondary School
Secondary: CatholicHumberview Secondary School
Secondary: PublicSt. Michael Catholic Secondary School
Secondary: CatholicLouise Arbour Secondary School
Secondary: PublicMayfield Secondary School
Secondary: Public

