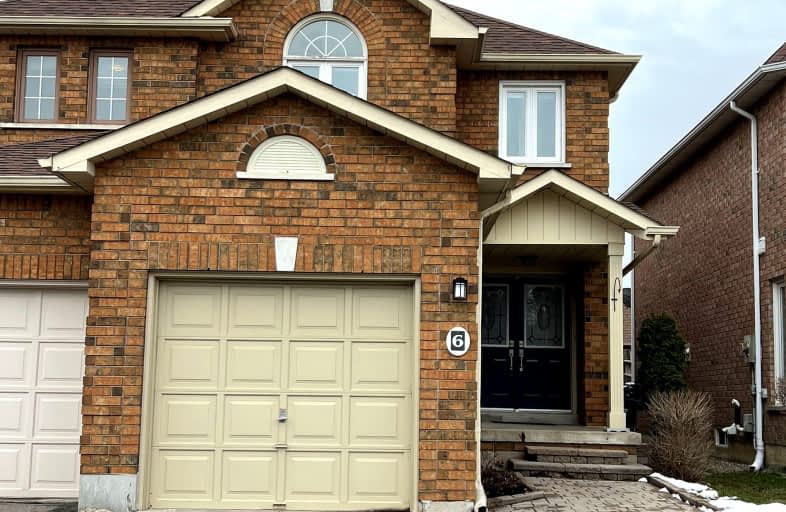Car-Dependent
- Most errands require a car.
46
/100
Somewhat Bikeable
- Most errands require a car.
39
/100

Holy Family School
Elementary: Catholic
0.92 km
Ellwood Memorial Public School
Elementary: Public
1.03 km
St John the Baptist Elementary School
Elementary: Catholic
1.01 km
James Bolton Public School
Elementary: Public
2.07 km
Allan Drive Middle School
Elementary: Public
0.25 km
St. John Paul II Catholic Elementary School
Elementary: Catholic
2.63 km
Humberview Secondary School
Secondary: Public
1.88 km
St. Michael Catholic Secondary School
Secondary: Catholic
3.24 km
Sandalwood Heights Secondary School
Secondary: Public
12.80 km
Cardinal Ambrozic Catholic Secondary School
Secondary: Catholic
10.54 km
Mayfield Secondary School
Secondary: Public
12.79 km
Castlebrooke SS Secondary School
Secondary: Public
11.03 km
-
Humber Valley Parkette
282 Napa Valley Ave, Vaughan ON 10.14km -
Napa Valley Park
75 Napa Valley Ave, Vaughan ON 10.68km -
Lina Marino Park
105 Valleywood Blvd, Caledon ON 17.43km
-
TD Canada Trust ATM
12476 Hwy 50, Bolton ON L7E 1M7 2km -
RBC Royal Bank
12612 Hwy 50 (McEwan Drive West), Bolton ON L7E 1T6 2.07km -
TD Bank Financial Group
3978 Cottrelle Blvd, Brampton ON L6P 2R1 11.43km




