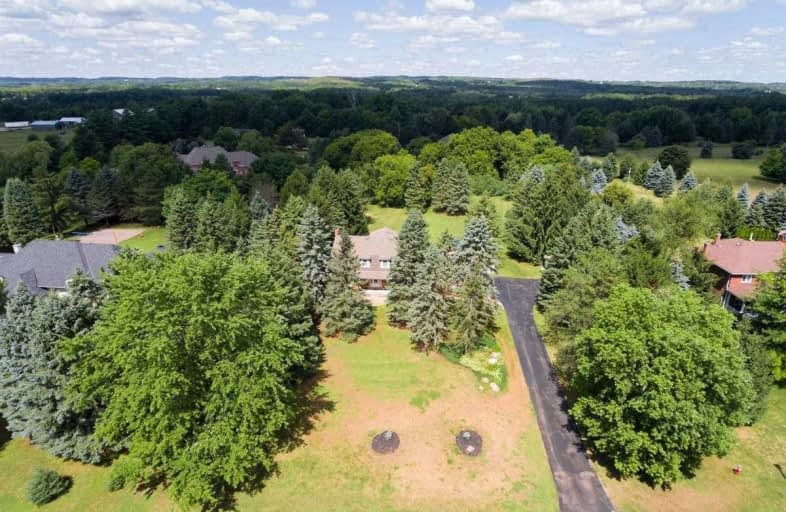Sold on Aug 07, 2020
Note: Property is not currently for sale or for rent.

-
Type: Detached
-
Style: 2-Storey
-
Lot Size: 171.2 x 419.2 Feet
-
Age: No Data
-
Taxes: $7,600 per year
-
Added: Aug 07, 2020 (1 second on market)
-
Updated:
-
Last Checked: 2 months ago
-
MLS®#: W4861027
-
Listed By: Re/max realty specialists inc., brokerage
Stunning Bright Sun-Filled Custom Built Home Situated On 1.55 Acre Park Like Oasis Lot. Heated Onground Sports Salt Water Pool. Composite Deck. Bonus Self Contained Nanny Suite W/Sep Entrance. Updated Kit. W/Quartz Counters Overlooking Huge Family Rm Ideal For Entertaining. Main Bdrm Features 5 Pc Ensuite W/Jaccuzzi Tub, Double Sinks, Sep Shower & Heated Floors. Upper Level Features New Gorgeous Engineered Flooring Throughout. 4th Bdrm W/4 Pc Ensuite.
Extras
Beautiful Self Contained Granny 1 Bdrm Suite W Sep. Entrance. 2 Fridges, 2 Stoves, D/W, Microwave, Washer/Dryer. 2 Furnances, 2 Cac, Cvac, Water Softener, California Shutters. 2 Garden Sheds, Pool Equip. Attached Feature Sheet Of Extras.
Property Details
Facts for 6 Cranston Drive, Caledon
Status
Last Status: Sold
Sold Date: Aug 07, 2020
Closed Date: Sep 15, 2020
Expiry Date: Nov 08, 2020
Sold Price: $1,360,000
Unavailable Date: Aug 07, 2020
Input Date: Aug 07, 2020
Prior LSC: Sold
Property
Status: Sale
Property Type: Detached
Style: 2-Storey
Area: Caledon
Community: Caledon East
Availability Date: 30/60/Tba
Assessment Amount: $954,000
Assessment Year: 2020
Inside
Bedrooms: 5
Bathrooms: 5
Kitchens: 2
Rooms: 12
Den/Family Room: Yes
Air Conditioning: Central Air
Fireplace: Yes
Laundry Level: Main
Central Vacuum: Y
Washrooms: 5
Building
Basement: Finished
Heat Type: Forced Air
Heat Source: Gas
Exterior: Brick
Water Supply: Municipal
Special Designation: Unknown
Other Structures: Garden Shed
Parking
Driveway: Private
Garage Type: Other
Covered Parking Spaces: 10
Total Parking Spaces: 10
Fees
Tax Year: 2020
Tax Legal Description: Plan M896 Lot 19
Taxes: $7,600
Highlights
Feature: Level
Feature: Wooded/Treed
Land
Cross Street: Airport Rd. & Old Ba
Municipality District: Caledon
Fronting On: North
Parcel Number: 142930391
Pool: Inground
Sewer: Septic
Lot Depth: 419.2 Feet
Lot Frontage: 171.2 Feet
Acres: .50-1.99
Zoning: Residential
Additional Media
- Virtual Tour: https://tours.digenovamedia.ca/6-cranston-drive-caledon-east-on-l7c-1p8
Rooms
Room details for 6 Cranston Drive, Caledon
| Type | Dimensions | Description |
|---|---|---|
| Living Ground | 3.96 x 5.49 | Hardwood Floor, Fireplace, Crown Moulding |
| Dining Ground | 3.51 x 4.47 | Hardwood Floor, Wainscoting, Crown Moulding |
| Kitchen Ground | 3.51 x 3.96 | Quartz Counter, Stainless Steel Appl, Updated |
| Breakfast Ground | 3.05 x 3.96 | Ceramic Floor, W/O To Pool, Family Size Kitchen |
| Family Ground | 4.57 x 5.23 | Hardwood Floor, Gas Fireplace, B/I Bookcase |
| Library Ground | 3.05 x 3.43 | Wood Floor, Crown Moulding, Casement Windows |
| Master 2nd | 4.57 x 5.38 | Wood Floor, 5 Pc Ensuite, Heated Floor |
| 2nd Br 2nd | 3.35 x 3.66 | Wood Floor, California Shutters, Ceiling Fan |
| 3rd Br 2nd | 3.20 x 3.66 | Wood Floor, California Shutters |
| 4th Br 2nd | 3.20 x 3.66 | Wood Floor, 4 Pc Ensuite, California Shutters |
| Kitchen Ground | 2.46 x 3.63 | Ceramic Floor, Stainless Steel Appl, W/O To Deck |
| Great Rm Ground | 3.64 x 3.89 | Hardwood Floor, O/Looks Backyard, Open Concept |
| XXXXXXXX | XXX XX, XXXX |
XXXX XXX XXXX |
$X,XXX,XXX |
| XXX XX, XXXX |
XXXXXX XXX XXXX |
$X,XXX,XXX | |
| XXXXXXXX | XXX XX, XXXX |
XXXX XXX XXXX |
$X,XXX,XXX |
| XXX XX, XXXX |
XXXXXX XXX XXXX |
$XXX,XXX |
| XXXXXXXX XXXX | XXX XX, XXXX | $1,360,000 XXX XXXX |
| XXXXXXXX XXXXXX | XXX XX, XXXX | $1,299,900 XXX XXXX |
| XXXXXXXX XXXX | XXX XX, XXXX | $1,010,000 XXX XXXX |
| XXXXXXXX XXXXXX | XXX XX, XXXX | $949,000 XXX XXXX |

Tony Pontes (Elementary)
Elementary: PublicMacville Public School
Elementary: PublicCaledon East Public School
Elementary: PublicPalgrave Public School
Elementary: PublicSt Cornelius School
Elementary: CatholicHerb Campbell Public School
Elementary: PublicRobert F Hall Catholic Secondary School
Secondary: CatholicHumberview Secondary School
Secondary: PublicSt. Michael Catholic Secondary School
Secondary: CatholicLouise Arbour Secondary School
Secondary: PublicSt Marguerite d'Youville Secondary School
Secondary: CatholicMayfield Secondary School
Secondary: Public- 4 bath
- 5 bed
4 Anne Mckee Street, Caledon, Ontario • L7C 4M8 • Caledon East
- 5 bath
- 7 bed
15685 Innis Lake Road, Caledon, Ontario • L7C 3A2 • Rural Caledon




