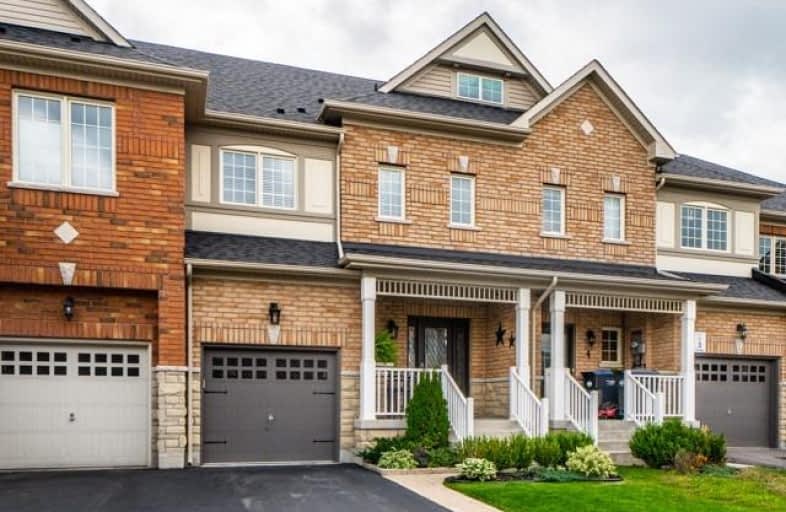Sold on Aug 30, 2019
Note: Property is not currently for sale or for rent.

-
Type: Att/Row/Twnhouse
-
Style: 2-Storey
-
Size: 1500 sqft
-
Lot Size: 22.97 x 103.18 Feet
-
Age: 6-15 years
-
Taxes: $3,834 per year
-
Days on Site: 9 Days
-
Added: Sep 07, 2019 (1 week on market)
-
Updated:
-
Last Checked: 3 months ago
-
MLS®#: W4552995
-
Listed By: Century 21 millennium inc., brokerage
Caledon East One Of Canada's Safest Communities To Live & Raise Your Family W/ Amenities Right In Town. Designer Freehold Townhouse Fully Up Graded T-Out Offers Total Pkg. Grand Foyer, True Fully O/C M/F W/ Soaring 9' Ceilings, Garage Access, Gleaming Hw Flrs, Gas F/P. Sensational Kitch W/ Granite, Bck Splsh, S/S Appli, Undrmnt Lght, Lrg Island O/L Lr & Dr. Dr W/O To Private Bckyrd W/ No Homes Behind & Entertainers Deck.
Extras
Hw Continues Up The Staircase & Spoiling U W/4 Very Spacious Bedrooms . King Sz Mstr Retreat W/ Spa Like 4Pc Ensuite W/Private Bckyd View. 2nd Floor Laundry. Bonus Prof Fin O/C Basement W/ Designer Finishes Inc Bar,Craft Area, Storage, 2Pc.
Property Details
Facts for 6 Fallis Crescent, Caledon
Status
Days on Market: 9
Last Status: Sold
Sold Date: Aug 30, 2019
Closed Date: Nov 28, 2019
Expiry Date: Nov 21, 2019
Sold Price: $725,000
Unavailable Date: Aug 30, 2019
Input Date: Aug 21, 2019
Property
Status: Sale
Property Type: Att/Row/Twnhouse
Style: 2-Storey
Size (sq ft): 1500
Age: 6-15
Area: Caledon
Community: Caledon East
Availability Date: Tba
Inside
Bedrooms: 4
Bathrooms: 4
Kitchens: 1
Rooms: 7
Den/Family Room: No
Air Conditioning: Central Air
Fireplace: Yes
Laundry Level: Upper
Central Vacuum: N
Washrooms: 4
Utilities
Electricity: Yes
Gas: Yes
Cable: Yes
Telephone: Yes
Building
Basement: Finished
Heat Type: Forced Air
Heat Source: Gas
Exterior: Brick
Exterior: Stone
Water Supply: Municipal
Special Designation: Unknown
Parking
Driveway: Mutual
Garage Spaces: 1
Garage Type: Built-In
Covered Parking Spaces: 1
Total Parking Spaces: 2
Fees
Tax Year: 2019
Tax Legal Description: See Brokers Remarks
Taxes: $3,834
Land
Cross Street: Old Church & Atchins
Municipality District: Caledon
Fronting On: North
Pool: None
Sewer: Sewers
Lot Depth: 103.18 Feet
Lot Frontage: 22.97 Feet
Waterfront: None
Additional Media
- Virtual Tour: https://www.propertyvision.ca/tour/152?unbranded
Rooms
Room details for 6 Fallis Crescent, Caledon
| Type | Dimensions | Description |
|---|---|---|
| Great Rm Ground | 4.72 x 5.73 | Hardwood Floor, Fireplace, Open Concept |
| Kitchen Ground | 2.90 x 3.54 | Renovated, Centre Island, Open Concept |
| Dining Ground | 4.21 x 3.05 | Hardwood Floor, W/O To Deck, Open Concept |
| Master 2nd | 4.48 x 3.60 | Laminate, W/I Closet, 4 Pc Ensuite |
| 2nd Br 2nd | 3.44 x 3.05 | Laminate, Closet, Window |
| 3rd Br 2nd | 3.96 x 3.05 | Laminate, Closet, Window |
| 4th Br 2nd | 3.23 x 3.54 | Laminate, Closet, Window |
| Rec Bsmt | 6.58 x 7.62 | Vinyl Floor, 2 Pc Bath, Open Concept |
| XXXXXXXX | XXX XX, XXXX |
XXXX XXX XXXX |
$XXX,XXX |
| XXX XX, XXXX |
XXXXXX XXX XXXX |
$XXX,XXX |
| XXXXXXXX XXXX | XXX XX, XXXX | $725,000 XXX XXXX |
| XXXXXXXX XXXXXX | XXX XX, XXXX | $709,000 XXX XXXX |

Macville Public School
Elementary: PublicCaledon East Public School
Elementary: PublicPalgrave Public School
Elementary: PublicSt Cornelius School
Elementary: CatholicSt Nicholas Elementary School
Elementary: CatholicHerb Campbell Public School
Elementary: PublicRobert F Hall Catholic Secondary School
Secondary: CatholicHumberview Secondary School
Secondary: PublicSt. Michael Catholic Secondary School
Secondary: CatholicLouise Arbour Secondary School
Secondary: PublicSt Marguerite d'Youville Secondary School
Secondary: CatholicMayfield Secondary School
Secondary: Public

