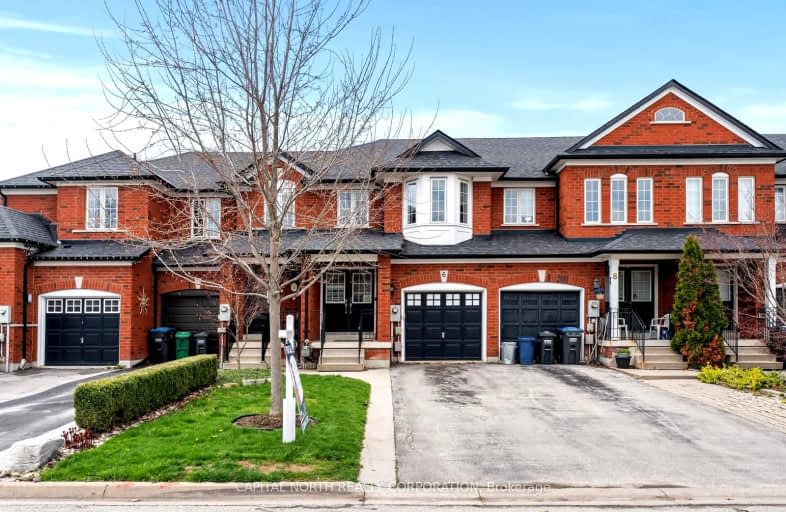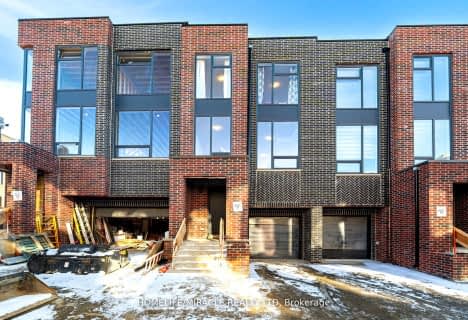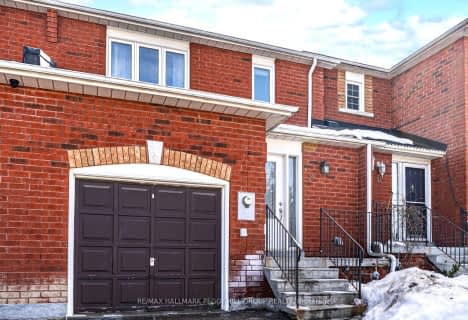Car-Dependent
- Most errands require a car.
37
/100
Somewhat Bikeable
- Most errands require a car.
34
/100

Holy Family School
Elementary: Catholic
2.18 km
Ellwood Memorial Public School
Elementary: Public
1.97 km
James Bolton Public School
Elementary: Public
1.97 km
Allan Drive Middle School
Elementary: Public
2.75 km
St Nicholas Elementary School
Elementary: Catholic
0.48 km
St. John Paul II Catholic Elementary School
Elementary: Catholic
2.12 km
Robert F Hall Catholic Secondary School
Secondary: Catholic
8.73 km
Humberview Secondary School
Secondary: Public
2.29 km
St. Michael Catholic Secondary School
Secondary: Catholic
2.54 km
Sandalwood Heights Secondary School
Secondary: Public
11.79 km
Cardinal Ambrozic Catholic Secondary School
Secondary: Catholic
10.86 km
Mayfield Secondary School
Secondary: Public
11.06 km
-
Humber Valley Parkette
282 Napa Valley Ave, Vaughan ON 11.91km -
Lina Marino Park
105 Valleywood Blvd, Caledon ON 15.32km -
Panorama Park
Toronto ON 19.4km
-
RBC Royal Bank
11805 Bramalea Rd, Brampton ON L6R 3S9 11.29km -
TD Bank Financial Group
3978 Cottrelle Blvd, Brampton ON L6P 2R1 12.13km -
BMO Bank of Montreal
3737 Major MacKenzie Dr (at Weston Rd.), Vaughan ON L4H 0A2 15.78km









