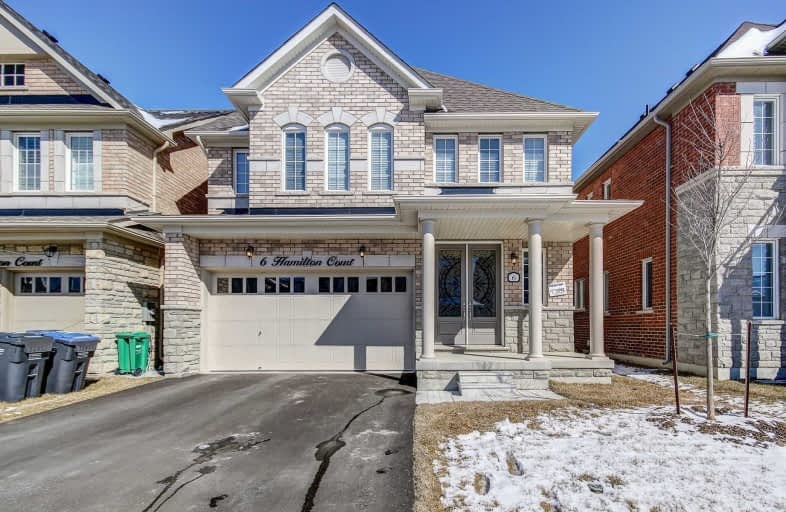Sold on Jun 03, 2019
Note: Property is not currently for sale or for rent.

-
Type: Detached
-
Style: 3-Storey
-
Size: 3000 sqft
-
Lot Size: 36.42 x 104.99 Feet
-
Age: 0-5 years
-
Taxes: $6,300 per year
-
Days on Site: 38 Days
-
Added: Sep 07, 2019 (1 month on market)
-
Updated:
-
Last Checked: 3 months ago
-
MLS®#: W4428865
-
Listed By: Save max real estate inc., brokerage
Stunning!! Marvelous!!Coscorp Built 3208 Sqft-5Br Detached In Most Sought After Neighborhood Of Caledon.Dbl Door Entry.Combined Living/Dining W/Stained Hardwood Flooring.Spacious Kitchen W/Granite Counters,S/S Appliances. Breakfast Area W/Extended Cabinets All Thru The Wall.Family Room W/Stained Hardwood,Gas Fireplace & Bay Window. 9' Smooth Ceiling All Thru Main Floor.Stained Oak Stairs.Master W/6Pc Ensuite & W/I Closet.2nd Master W/4Pc Ensuite & W/I Closet.
Extras
2 Other Good Sized Bedrooms W/Jack'n'jill Washroom. 3rd Floor W/ Media/Ent Area, 5th Bedroom & 4Pc Washroom. Unspoiled Basement. Includes: S/S Fridge, S/S Stove, S/S B/I Dishwasher, Cac, All Elf's, All Window Coverings.
Property Details
Facts for 6 Hamilton Court, Caledon
Status
Days on Market: 38
Last Status: Sold
Sold Date: Jun 03, 2019
Closed Date: Aug 16, 2019
Expiry Date: Aug 30, 2019
Sold Price: $1,025,000
Unavailable Date: Jun 03, 2019
Input Date: Apr 26, 2019
Property
Status: Sale
Property Type: Detached
Style: 3-Storey
Size (sq ft): 3000
Age: 0-5
Area: Caledon
Community: Rural Caledon
Availability Date: Flex
Inside
Bedrooms: 5
Bathrooms: 5
Kitchens: 1
Rooms: 13
Den/Family Room: Yes
Air Conditioning: Central Air
Fireplace: Yes
Washrooms: 5
Building
Basement: Full
Heat Type: Forced Air
Heat Source: Gas
Exterior: Brick
Exterior: Stone
Water Supply: Municipal
Special Designation: Unknown
Parking
Driveway: Pvt Double
Garage Spaces: 2
Garage Type: Built-In
Covered Parking Spaces: 2
Total Parking Spaces: 4
Fees
Tax Year: 2018
Tax Legal Description: Plan 43M2016 Lot 92
Taxes: $6,300
Land
Cross Street: Kennedyrd/Bonnieglen
Municipality District: Caledon
Fronting On: North
Pool: None
Sewer: Sewers
Lot Depth: 104.99 Feet
Lot Frontage: 36.42 Feet
Additional Media
- Virtual Tour: https://ppvt.ca/6hamiltonmls
Rooms
Room details for 6 Hamilton Court, Caledon
| Type | Dimensions | Description |
|---|---|---|
| Living Main | 4.46 x 5.49 | Hardwood Floor, Combined W/Dining, Window |
| Dining Main | 4.46 x 5.49 | Hardwood Floor, Combined W/Living, Window |
| Family Main | 3.97 x 4.76 | Hardwood Floor, Gas Fireplace, Window |
| Kitchen Main | 6.80 x 7.03 | Ceramic Floor, Granite Counter, Stainless Steel Appl |
| Breakfast Main | 6.80 x 7.03 | Ceramic Floor, Combined W/Kitchen, W/O To Yard |
| Master 2nd | 4.21 x 5.49 | Broadloom, 6 Pc Ensuite, W/I Closet |
| 2nd Br 2nd | 3.75 x 5.49 | Broadloom, 4 Pc Ensuite, W/I Closet |
| 3rd Br 2nd | 3.11 x 3.97 | Broadloom, Semi Ensuite, Closet |
| 4th Br 2nd | 3.78 x 3.81 | Broadloom, Semi Ensuite, Closet |
| 5th Br 3rd | 3.02 x 4.18 | Broadloom, Closet, Window |
| Media/Ent 3rd | 2.78 x 5.40 | Broadloom, 4 Pc Bath, Window |
| XXXXXXXX | XXX XX, XXXX |
XXXX XXX XXXX |
$X,XXX,XXX |
| XXX XX, XXXX |
XXXXXX XXX XXXX |
$X,XXX,XXX | |
| XXXXXXXX | XXX XX, XXXX |
XXXXXXX XXX XXXX |
|
| XXX XX, XXXX |
XXXXXX XXX XXXX |
$X,XXX,XXX |
| XXXXXXXX XXXX | XXX XX, XXXX | $1,025,000 XXX XXXX |
| XXXXXXXX XXXXXX | XXX XX, XXXX | $1,049,900 XXX XXXX |
| XXXXXXXX XXXXXXX | XXX XX, XXXX | XXX XXXX |
| XXXXXXXX XXXXXX | XXX XX, XXXX | $1,099,900 XXX XXXX |

ÉÉC Saint-Jean-Bosco
Elementary: CatholicTony Pontes (Elementary)
Elementary: PublicSt Stephen Separate School
Elementary: CatholicHerb Campbell Public School
Elementary: PublicSt Rita Elementary School
Elementary: CatholicSouthFields Village (Elementary)
Elementary: PublicParkholme School
Secondary: PublicHeart Lake Secondary School
Secondary: PublicLouise Arbour Secondary School
Secondary: PublicSt Marguerite d'Youville Secondary School
Secondary: CatholicFletcher's Meadow Secondary School
Secondary: PublicMayfield Secondary School
Secondary: Public

