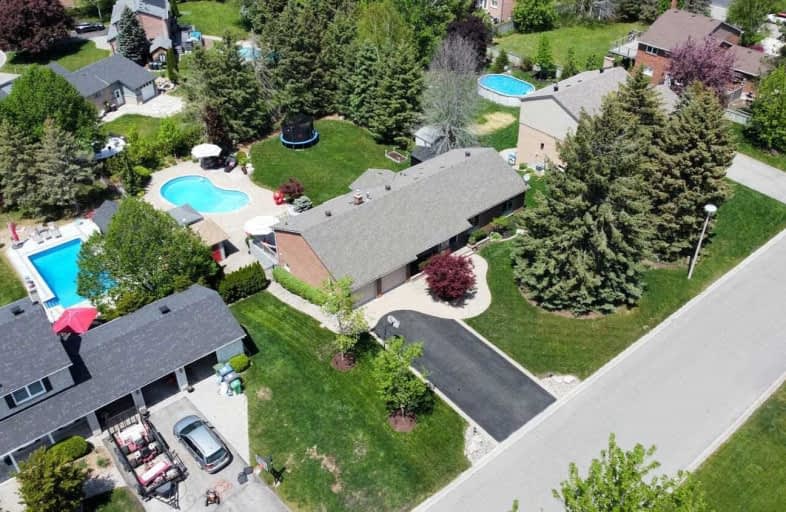Sold on May 26, 2021
Note: Property is not currently for sale or for rent.

-
Type: Detached
-
Style: Bungalow
-
Lot Size: 94.38 x 161.02 Feet
-
Age: No Data
-
Taxes: $5,620 per year
-
Added: May 26, 2021 (1 second on market)
-
Updated:
-
Last Checked: 3 months ago
-
MLS®#: W5248585
-
Listed By: Royal lepage rcr realty, brokerage
Gorgeous Fully Updated Bungalow With I/G Pool Located On A Beautiful Premium Lot In Palgrave! Situated Perfectly Surrounded By Mature Trees This Home Features 3+2 Bdrms, Home Chefs Dream Kit W/Huge C-Isld, Din Area W/W-Out To The Upper Deck, Liv Rm W/3-Way Fp, Master, 2 Add Sizeable Bdrms & Mud Rm W/Access To Garage All On The Main Lvl. Lovely Finished Lower Lvl W/Walk-Out Boasts A Fam Rm W/Flr-C Stone Fp, 2 Add Bdrms, Office & 3Pc Bth W/Access To The Hottub!
Extras
All Appliances, Stove/Fridgex2, All Elf's/Wc's, I/G Pool(Heater/Pump/Filter/Salt Generator/Covertech P-Cover), G-Fpit, Cabana, Shed, Hottub, Gdo+R's, Uv/Char Filter, Ws, Tankless Wh, Cvac, Cac, B/I Speakers, H-Flrs-Bths, Mudrm Cab, Gbbq H/U
Property Details
Facts for 6 Herriot Street, Caledon
Status
Last Status: Sold
Sold Date: May 26, 2021
Closed Date: Aug 17, 2021
Expiry Date: Aug 27, 2021
Sold Price: $1,575,000
Unavailable Date: May 26, 2021
Input Date: May 26, 2021
Prior LSC: Listing with no contract changes
Property
Status: Sale
Property Type: Detached
Style: Bungalow
Area: Caledon
Community: Palgrave
Availability Date: Tba
Inside
Bedrooms: 3
Bedrooms Plus: 2
Bathrooms: 2
Kitchens: 1
Rooms: 7
Den/Family Room: Yes
Air Conditioning: Central Air
Fireplace: Yes
Laundry Level: Main
Central Vacuum: Y
Washrooms: 2
Building
Basement: Fin W/O
Heat Type: Fan Coil
Heat Source: Gas
Exterior: Alum Siding
Exterior: Brick
Water Supply: Municipal
Special Designation: Unknown
Other Structures: Garden Shed
Parking
Driveway: Private
Garage Spaces: 2
Garage Type: Attached
Covered Parking Spaces: 6
Total Parking Spaces: 8
Fees
Tax Year: 2021
Tax Legal Description: Pcl58-1,Sec43M507;Lt58,Pl43M3M507;S/T Lt453746 Cal
Taxes: $5,620
Highlights
Feature: Golf
Feature: Grnbelt/Conserv
Feature: Park
Feature: School
Land
Cross Street: Hwy 50 / Patterson S
Municipality District: Caledon
Fronting On: West
Pool: Inground
Sewer: Septic
Lot Depth: 161.02 Feet
Lot Frontage: 94.38 Feet
Additional Media
- Virtual Tour: https://tours.stallonemedia.com/1836488?idx=1
Rooms
Room details for 6 Herriot Street, Caledon
| Type | Dimensions | Description |
|---|---|---|
| Living Main | 3.85 x 4.42 | Slate Flooring, Floor/Ceil Fireplace, Large Window |
| Dining Main | 3.20 x 3.81 | Slate Flooring, Pot Lights, W/O To Deck |
| Kitchen Main | 3.52 x 4.90 | Slate Flooring, Centre Island, Granite Counter |
| Master Main | 3.93 x 4.65 | Hardwood Floor, His/Hers Closets, Crown Moulding |
| 2nd Br Main | 3.45 x 3.50 | Hardwood Floor, Closet Organizers, O/Looks Frontyard |
| 3rd Br Main | 2.88 x 3.50 | Hardwood Floor, Closet Organizers, Crown Moulding |
| Laundry Main | 3.20 x 3.51 | Slate Flooring, Laundry Sink, W/O To Garage |
| Family Lower | 3.60 x 3.86 | Laminate, Floor/Ceil Fireplace, W/O To Yard |
| 4th Br Lower | 3.00 x 5.27 | Laminate, Closet Organizers, Window |
| Exercise Lower | 4.06 x 5.34 | Hardwood Floor, Mirrored Walls, Large Window |
| 5th Br Lower | 3.05 x 3.12 | Laminate, Double Closet, Window |
| Bathroom Lower | 1.64 x 2.52 | 3 Pc Bath, Separate Shower, W/O To Pool |
| XXXXXXXX | XXX XX, XXXX |
XXXX XXX XXXX |
$X,XXX,XXX |
| XXX XX, XXXX |
XXXXXX XXX XXXX |
$X,XXX,XXX | |
| XXXXXXXX | XXX XX, XXXX |
XXXX XXX XXXX |
$X,XXX,XXX |
| XXX XX, XXXX |
XXXXXX XXX XXXX |
$XXX,XXX |
| XXXXXXXX XXXX | XXX XX, XXXX | $1,575,000 XXX XXXX |
| XXXXXXXX XXXXXX | XXX XX, XXXX | $1,399,000 XXX XXXX |
| XXXXXXXX XXXX | XXX XX, XXXX | $1,210,000 XXX XXXX |
| XXXXXXXX XXXXXX | XXX XX, XXXX | $998,000 XXX XXXX |

St James Separate School
Elementary: CatholicCaledon East Public School
Elementary: PublicTottenham Public School
Elementary: PublicFather F X O'Reilly School
Elementary: CatholicPalgrave Public School
Elementary: PublicSt Cornelius School
Elementary: CatholicSt Thomas Aquinas Catholic Secondary School
Secondary: CatholicRobert F Hall Catholic Secondary School
Secondary: CatholicHumberview Secondary School
Secondary: PublicSt. Michael Catholic Secondary School
Secondary: CatholicLouise Arbour Secondary School
Secondary: PublicMayfield Secondary School
Secondary: Public- 3 bath
- 4 bed
- 2000 sqft
52 Palmer Circle, Caledon, Ontario • L7E 0A5 • Palgrave
- 2 bath
- 4 bed




